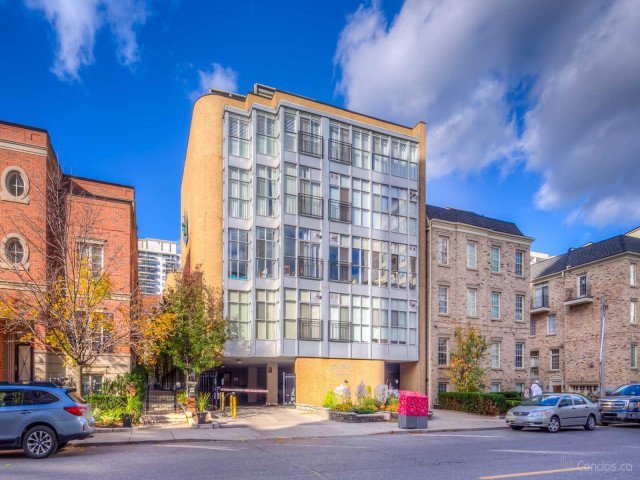Included in Maintenance Fees



507 - 194 Merton St is a Toronto condo which was for sale right off Yonge And Davisville. Asking $939900, it was listed in January 2023, but is no longer available and has been taken off the market (Sold) on 30th of January 2023.. This 960 sqft condo unit has 2 beds and 1 bathroom.
194 Merton St is a 4-minute walk from The Second Cup for that morning caffeine fix and if you're not in the mood to cook, The Red Lantern and Tim Hortons are near this condo. Groceries can be found at Kitchen Table Grocery Stores which is only a 4 minute walk and you'll find Davisville Pharmasave a 4-minute walk as well. Mount Pleasant Cinema is only at a short distance from Le Corbu. If you're an outdoor lover, condo residents of 194 Merton St are only a 3 minute walk from June Rowlands Park, Oriole Park / Neshama Playground and Moore Park Ravine. Nearby schools include: Greenwood College School and Manor Road Co-operative Nursery School.
Living in this Davisville Village condo is made easier by access to the TTC. DAVISVILLE STATION - SOUTHBOUND PLATFORM Subway stop is a 5-minute walk. There is also DAVISVILLE AVE AT PAILTON CRES BusStop, not far, with (Bus) route 11 Bayview, and (Bus) route 28 Bayview South nearby. For drivers at Le Corbu, it might be easier to get around the city getting on or off Don Valley Parkway and Don Mills Rd, which is within a 9-minute drive.