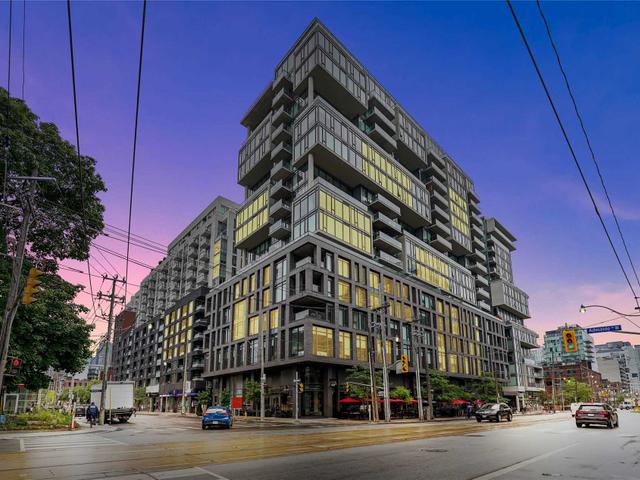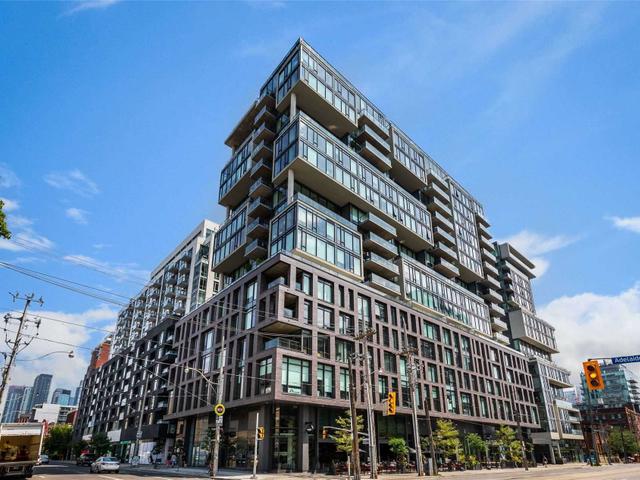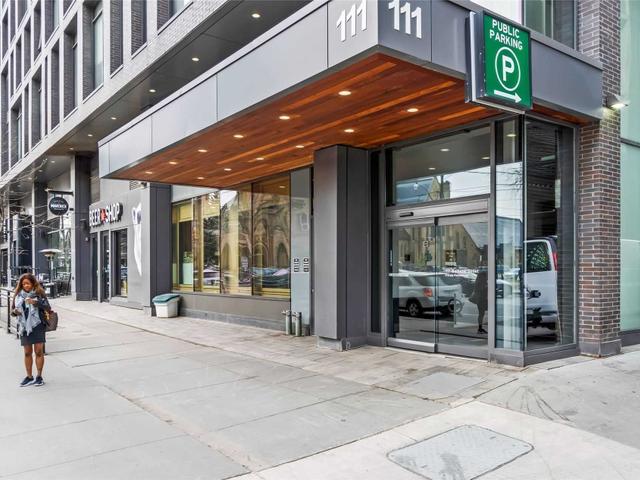EXTRAS: Stainless Steel Fridge, Gas Stove, Dishwasher, Built-In Microwave Range Hood. Stacked Washer/Dryer, Electric Light Fixtures, Window Coverings, B/I Media Console, Napoleon Bbq, 1 Parking& 1 Locker. Heat Pump Is A Rental. Very Low Maintenance
| Name | Size | Features |
|---|---|---|
Foyer | Unknown | Large Closet, Wood Floor |
Living | 18.2 x 15.7 ft | Window Flr To Ceil, W/O To Balcony, Wood Floor |
Dining | 18.2 x 15.7 ft | Combined W/Living, Wood Floor, Window Flr To Ceil |
Included in Maintenance Fees








