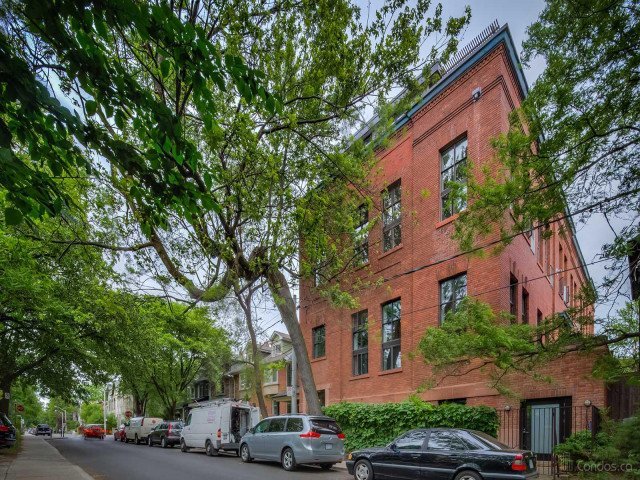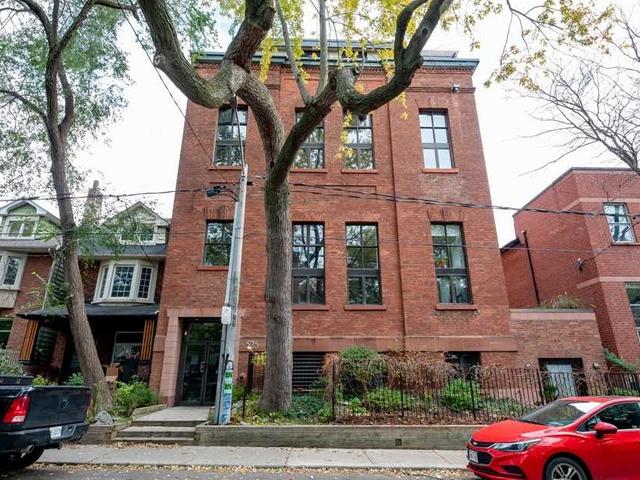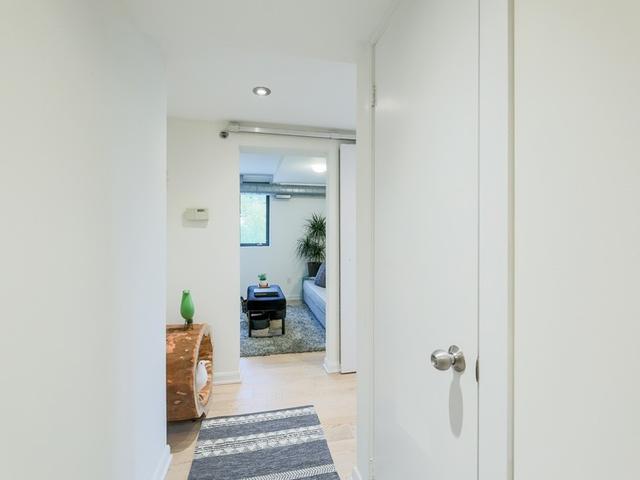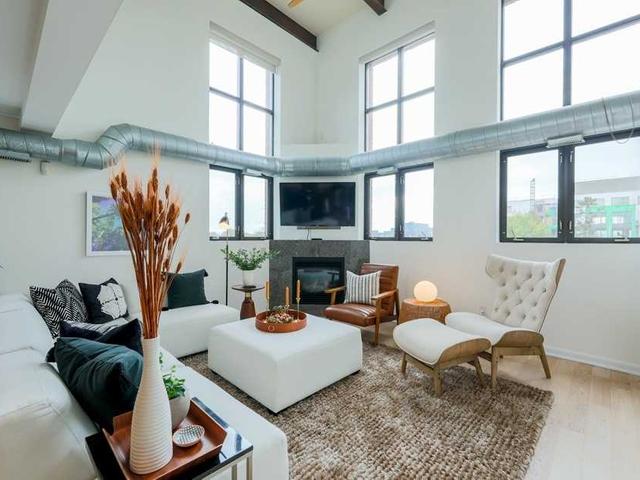EXTRAS: Fridge, Stove, Built-In Dishwasher, Washer & Dryer, Electric Light Fixtures, Window Blinds, Hwt (R). Newer Hardwood On 2nd & 3rd Floor. Other Is Terrace With Amazing City And Tree Top Views! Gas & Water Line On Terrace. 2 Gas Fireplaces.
| Name | Size | Features |
|---|---|---|
Living | 25.0 x 16.3 ft | Hardwood Floor, Cathedral Ceiling, Fireplace |
Dining | 25.0 x 16.3 ft | Hardwood Floor, Open Concept, Combined W/Kitchen |
Kitchen | 25.0 x 16.3 ft | Hardwood Floor, Centre Island, Open Concept |
Included in Maintenance Fees








