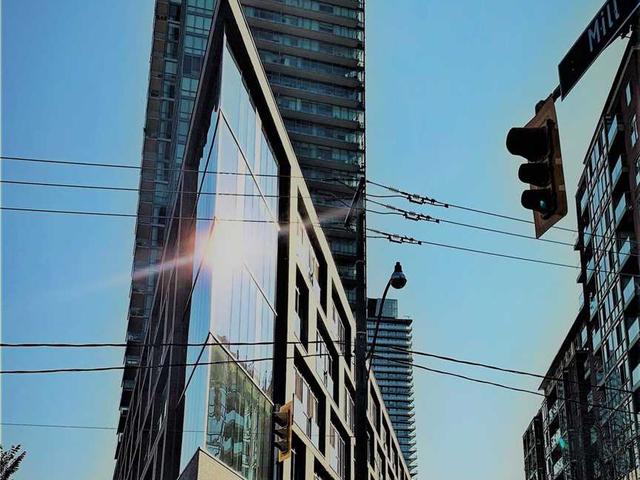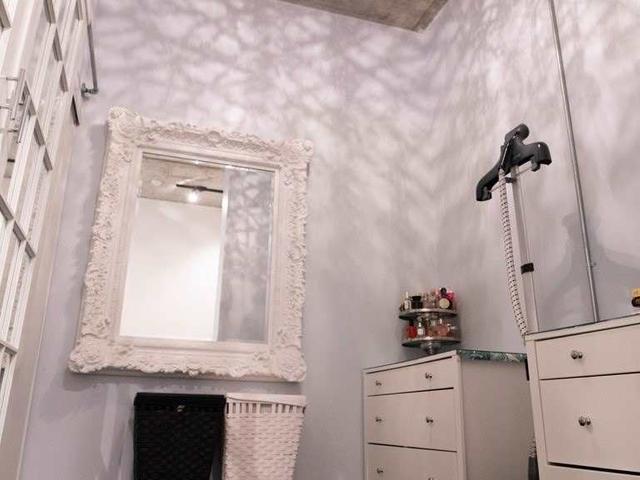EXTRAS: Unparalleled Chic Living W/ Top Eateries, Shops, & Entertainment. Steps To Transit. Easy Highway Access. World Class Amenities Also Incl. Yoga Rm, Media Rm, Hot Tub, Bbq Terrace W/ Breathtaking City Views, & Car Detailing Service!
| Name | Size | Features |
|---|---|---|
Kitchen | 11.6 x 12.9 ft | Galley Kitchen, Hardwood Floor, Granite Counter |
Living | 17.4 x 12.8 ft | Combined W/Dining, Hardwood Floor, Juliette Balcony |
Dining | 17.4 x 12.8 ft | Combined W/Living, Hardwood Floor, Combined W/Kitchen |
Included in Maintenance Fees








