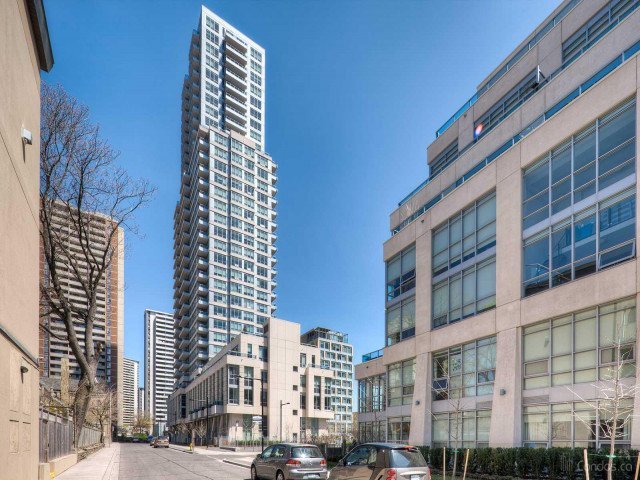Included in Maintenance Fees



1811 - 500 Sherbourne St is a Toronto condo which was for sale, near WELLESLEY ST E and SHERBOURNE ST. Listed at $658000 in January 2025, the listing is no longer available and has been taken off the market (Terminated) on 13th of March 2025. 1811 - 500 Sherbourne St has 1+1 beds and 1 bathroom.
Some good places to grab a bite are Subway, Westown Chinese Restaurant or Mr Jerk. Venture a little further for a meal at one of St. James Town neighbourhood's restaurants. If you love coffee, you're not too far from Tim Hortons located at 563 Sherbourne St. For groceries there is FreshCo which is a short distance away.
Living in this St. James Town condo is easy. There is also Sherbourne St at Wellesley St East Bus Stop, only steps away, with route Sherbourne nearby. Residents of 500 Sherbourne St also have easy access to Don Valley Parkway, which is within a 4-minute drive