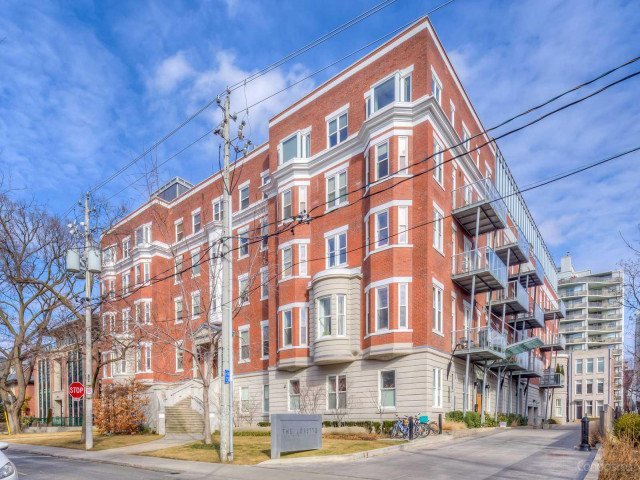Included in Maintenance Fees






Th3 - 385 Brunswick Avenue is a Toronto condo which was for sale. Listed at $2195000 in February 2025, the listing is no longer available and has been taken off the market (Sold Conditional) on 28th of March 2025. Th3 - 385 Brunswick Avenue has 3+1 beds and 3 bathrooms.
Some good places to grab a bite are Burrito Bandidos, Famoso Neapolitan Pizzeria or By the Way Cafe. Venture a little further for a meal at one of Annex neighbourhood's restaurants. If you love coffee, you're not too far from Tim Hortons located at 334 Bloor St W. For grabbing your groceries, COBS Bread is only a 3 minute walk.
Living in this Annex condo is easy. There is also Spadina Rd at Lowther Ave Bus Stop, not far, with route Davenport nearby. For drivers, the closest highway is Gardiner Expressway and is within a few minutes drive from The Loretto, making it easier to get into and out of the city using Rees St ramps.