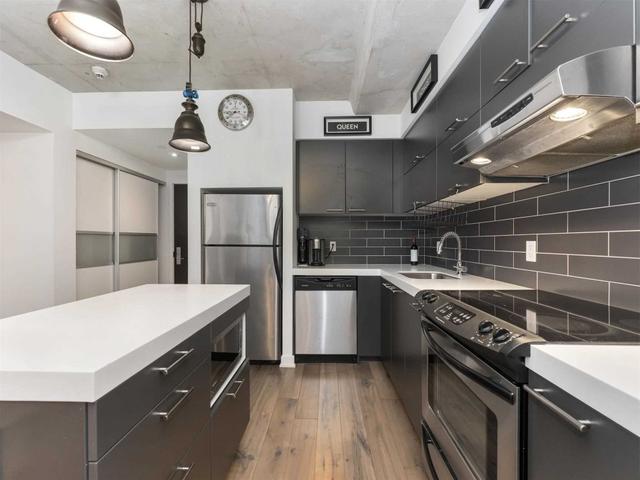EXTRAS: All Elf, All Window Coverings, Kitchen Island, S/S Stove , S/S Range, S/S Built -In Dishwasher, S/S Fridge, S/S Microwave, Upgraded Stacked Washer & Dryer, 1 Parking Spot, 1 Locker. Exclude 2 Storage Cabinets In Office/Den
| Name | Size | Features |
|---|---|---|
Living | 12.9 x 19.6 ft | Hardwood Floor, W/O To Balcony, Window |
Dining | 12.9 x 19.6 ft | Hardwood Floor |
Kitchen | 12.1 x 10.3 ft | Hardwood Floor, Stainless Steel Appl, Centre Island |
Included in Maintenance Fees








