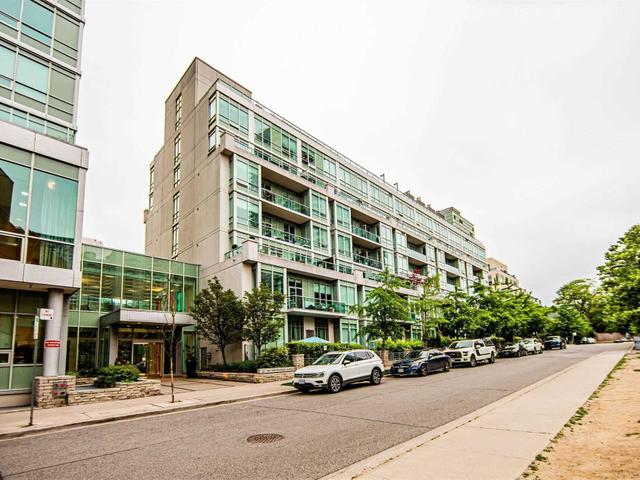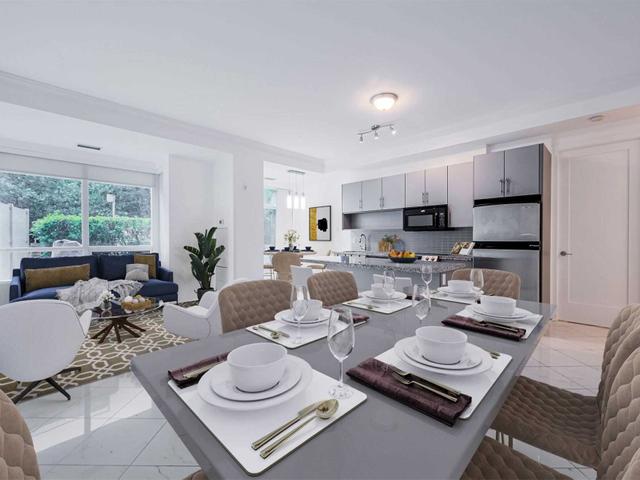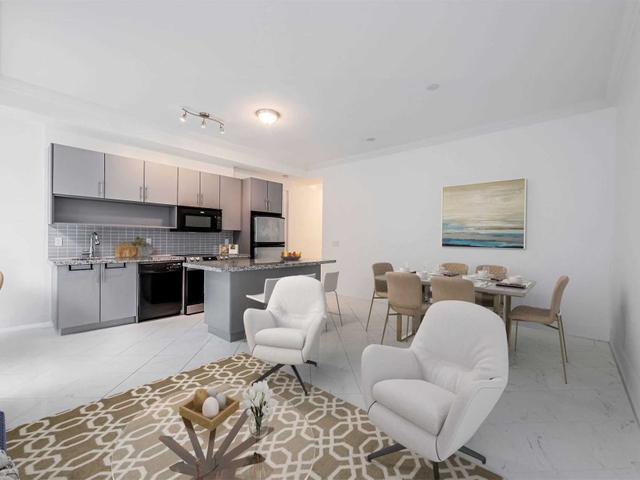EXTRAS: Stainless Fridge, Black Flat Top Stove, Dishwasher, Microwave/Hood Fan Combo. Stacked Front Load Washer/Dryer, Alarm, Light Fixtures, Window Blinds. Large Private Patio With Gas Bbq Hook-Up & Water Hose. Parking Included. Other = Patio
| Name | Size | Features |
|---|---|---|
Living | 22.0 x 10.8 ft | Combined W/Dining, W/O To Patio, Ceramic Floor |
Dining | 22.0 x 10.8 ft | W/O To Patio, Combined W/Living, Ceramic Floor |
Kitchen | 17.7 x 7.9 ft | Granite Counter, Open Concept, Centre Island |
Included in Maintenance Fees








