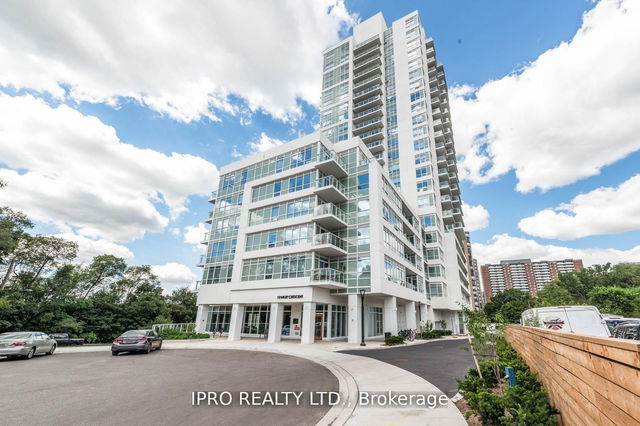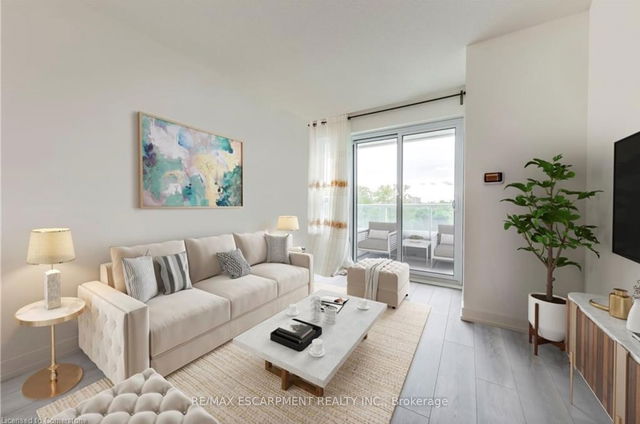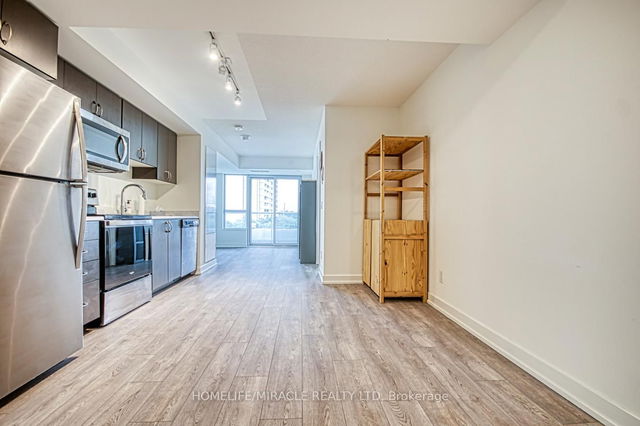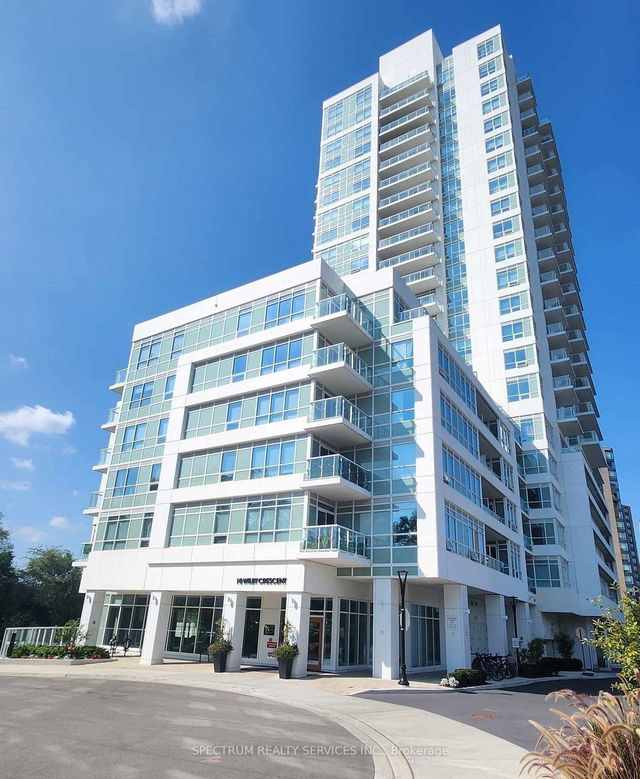| Name | Size | Features |
|---|---|---|
Living Room | 3.35 x 3.05 ft | |
Dining Room | 3.50 x 2.92 ft | |
Primary Bedroom | 3.93 x 2.74 ft |
1807 - 10 Wilby Crescent
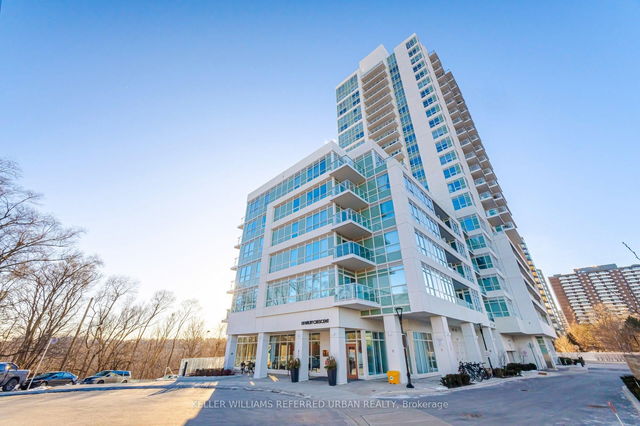



About 1807 - 10 Wilby Crescent
1807 - 10 Wilby Crescent is a York condo for sale. It has been listed at $599900 since February 2025. This condo unit has 2 beds, 2 bathrooms and is 715 sqft.
There are a lot of great restaurants around 10 Wilby Crescent, Toronto. If you can't start your day without caffeine fear not, your nearby choices include Tim Hortons. For those that love cooking, Rapha African & Caribbean Grocery is a short walk.
For those residents of 10 Wilby Crescent, Toronto without a car, you can get around rather easily. The closest transit stop is a Bus Stop (Weston Rd at Wilby Cres - Weston GO Station) and is only steps away connecting you to Toronto's public transit service. It also has route Weston nearby. For drivers, the closest highway is Hwy 400 and is within a 4-minute drive from 10 Wilby Crescent, making it easier to get into and out of the city getting on and off at Jane St.
- 2 bedroom condos for sale in York-Crosstown
- 1 bedroom condos for sale in York-Crosstown
- 3 bedroom condos for sale in York-Crosstown
- 1 bed apartments for sale in York-Crosstown
- 2 bed apartments for sale in York-Crosstown
- 3 bed apartments for sale in York-Crosstown
- Cheap condos for sale in York-Crosstown
- Luxury condos for sale in York-Crosstown
- apartments for sale in York-Crosstown
