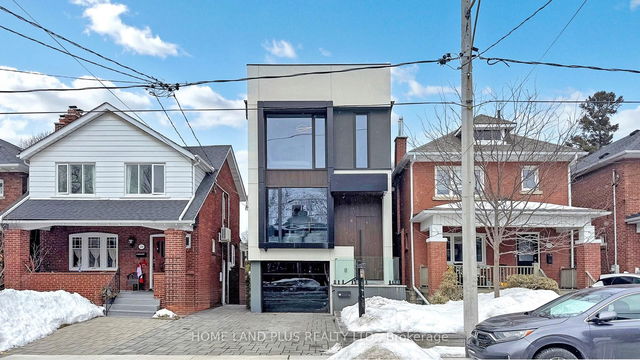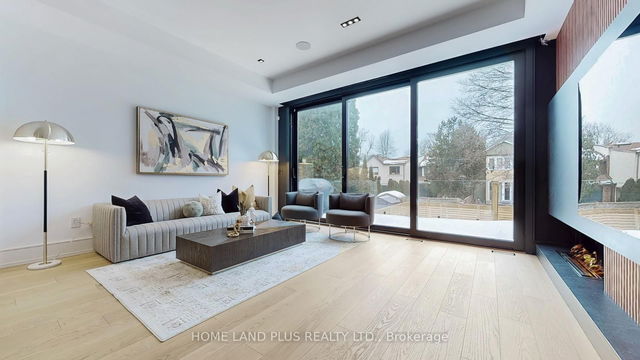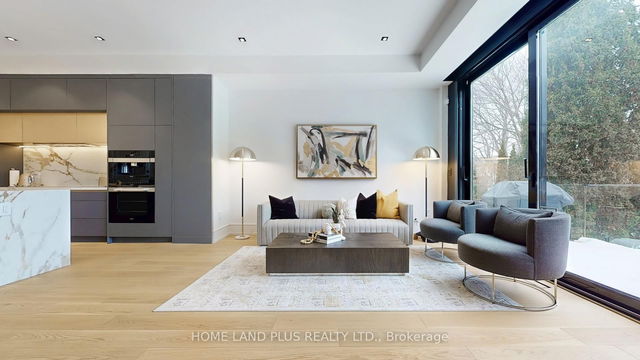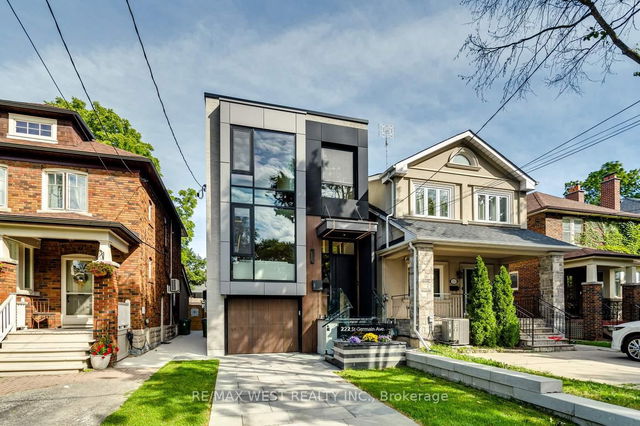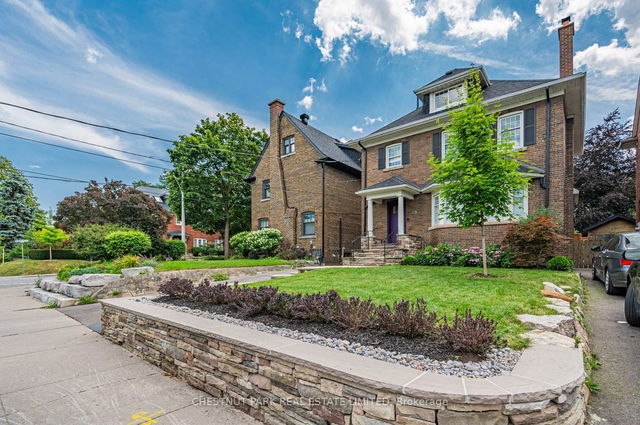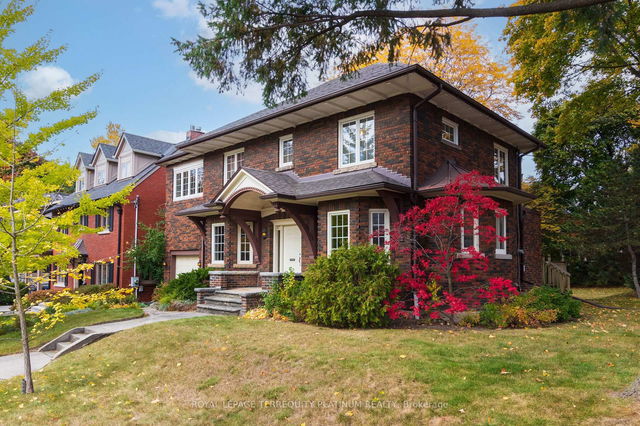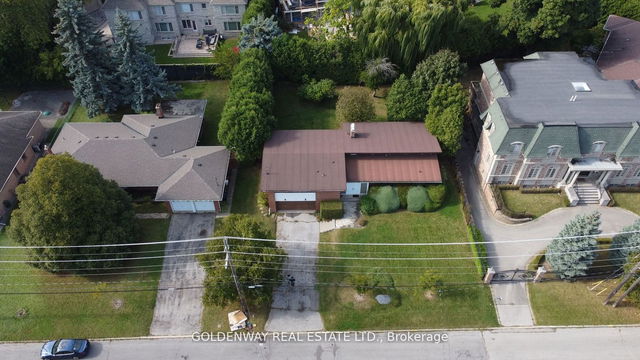Size
-
Lot size
2976 sqft
Street frontage
-
Possession
-
Price per sqft
$1,516 - $1,895
Taxes
$7,768.03 (2024)
Parking Type
-
Style
2-Storey
See what's nearby
Description
Modern Elegance at 116 Deloraine AveWelcome to this newly built home in Lawrence Park North, featuring a remarkable 9 ft solid mahogany wooden door at the main entrance. The interior boasts a heated foyer and a chef's kitchen equipped with built-in appliances, including a Miele coffee maker, oven, cooktop, and a panelled fridge, freezer, and Bosch dishwasher, entered around a stunning waterfall island. The property is ideally situated within the catchment area of highly sought after John Wanless school. Enjoy enhanced comfort with built-in speakers on the main floor, basement, and master suite, alongside a comprehensive security system with cameras. Additional features include a walkout basement with Heated Floor, access to a private nanny suite, irrigation for the backyard, a deck with glass railing, and more, showcasing sophisticated urban living at 116 Deloraine Ave.
Broker: HOME LAND PLUS REALTY LTD.
MLS®#: C11998128
Property details
Parking:
2
Parking type:
-
Property type:
Detached
Heating type:
Forced Air
Style:
2-Storey
MLS Size:
2000-2500 sqft
Lot front:
24 Ft
Lot depth:
124 Ft
Listed on:
Mar 3, 2025
Show all details
Rooms
| Level | Name | Size | Features |
|---|---|---|---|
Flat | Bedroom 3 | 2.72 x 2.74 ft | |
Flat | Dining Room | 3.20 x 3.47 ft | |
Flat | Family Room | 4.91 x 5.27 ft |
Show all
Instant estimate:
orto view instant estimate
$156,849
higher than listed pricei
High
$4,112,108
Mid
$3,946,849
Low
$3,718,945
