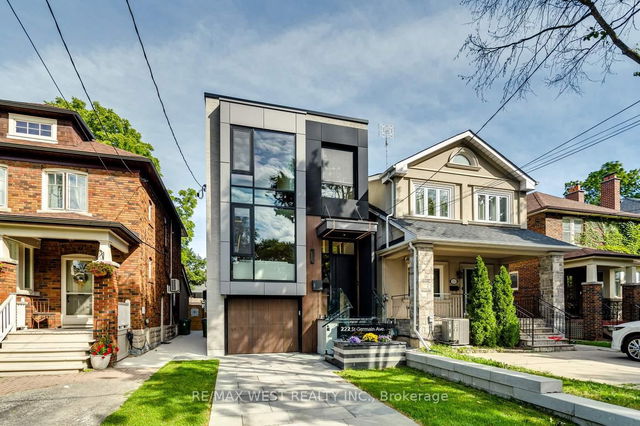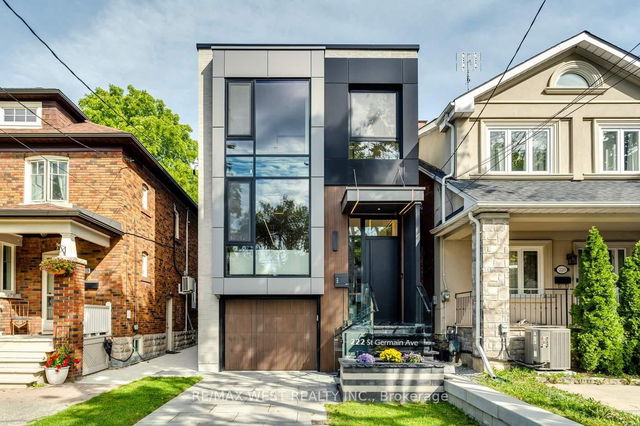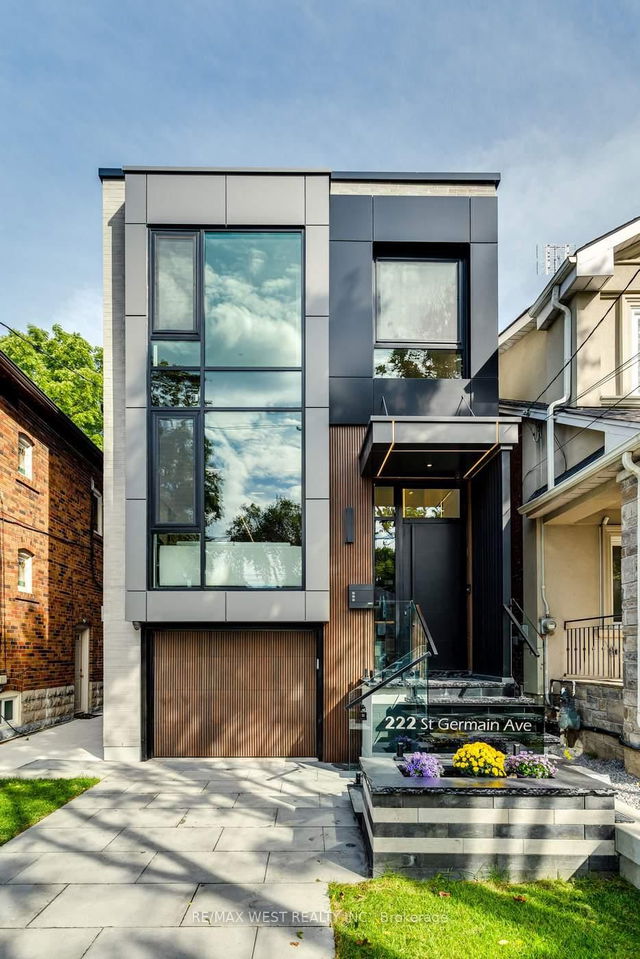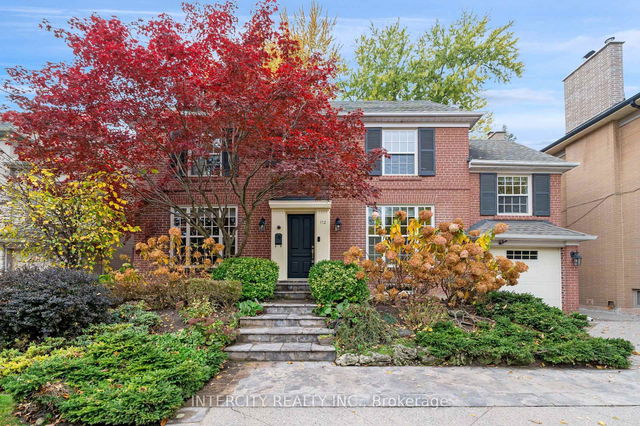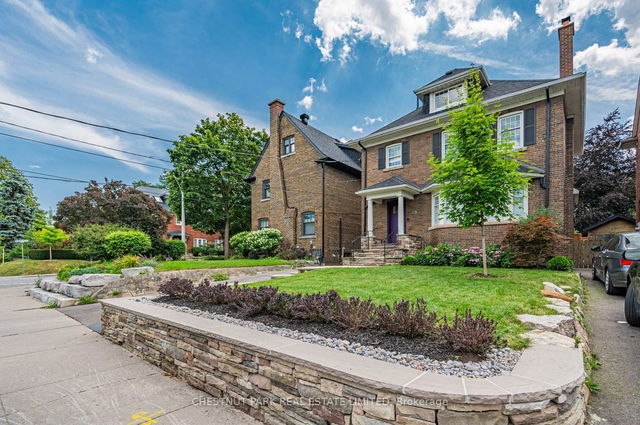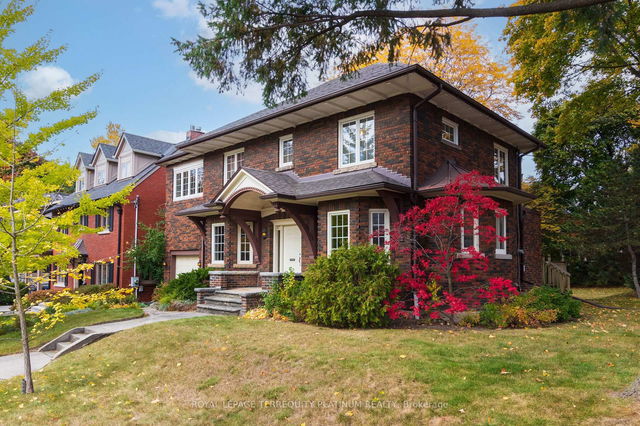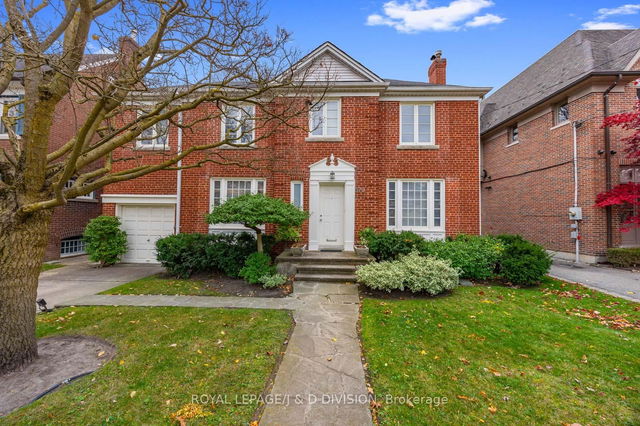Size
-
Lot size
2500 sqft
Street frontage
-
Possession
-
Price per sqft
$1,359 - $1,699
Taxes
$4,200 (2024)
Parking Type
-
Style
2-Storey
See what's nearby
Description
Luxury Living in the Heart of John Wanless. Welcome to 222 St. Germain Avenue, a stunning newly built executive home offering impeccable craftsmanship, modern elegance, and top-tier features in one of Toronto's most sought-after neighborhoods. The open-concept main floor boasts wide-plank hardwood flooring, spacious living and dining areas, and a gourmet kitchen with an oversized island, premium Miele appliances, and a breakfast nook. The cozy family room with a 3-sided fireplace opens to a large deck and a beautifully landscaped backyard perfect for entertaining. Upstairs, the primary suite is a true retreat, featuring a spa-like 7-piece ensuite, electric fireplace, and custom walk-in closet. Three additional spacious bedrooms, designer washrooms, and a convenient second-floor laundry complete this level. The lower level is equally impressive, with soaring 11-ft ceilings, radiant heated floors, a wet bar, entertainment unit, guest suite, second laundry, and a walkout to the backyard. Additional highlights include a control four automation and security, a snow-melt system for the driveway and front steps, built-in speakers, premium lighting, and an attached garage with direct access. This architectural gem seamlessly blends luxury and functionality an opportunity not to be missed!
Broker: RE/MAX WEST REALTY INC.
MLS®#: C11965079
Property details
Parking:
3
Parking type:
-
Property type:
Detached
Heating type:
Forced Air
Style:
2-Storey
MLS Size:
2000-2500 sqft
Lot front:
25 Ft
Lot depth:
100 Ft
Listed on:
Feb 10, 2025
Show all details
Rooms
| Level | Name | Size | Features |
|---|---|---|---|
Flat | Recreation | 5.76 x 4.26 ft | |
Flat | Primary Bedroom | 3.54 x 5.24 ft | |
Flat | Kitchen | 4.61 x 5.31 ft |
Show all
Instant estimate:
orto view instant estimate
$239,654
lower than listed pricei
High
$3,290,589
Mid
$3,158,346
Low
$2,975,973
