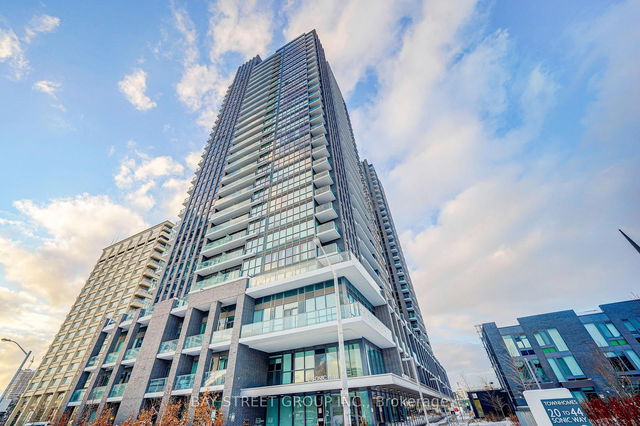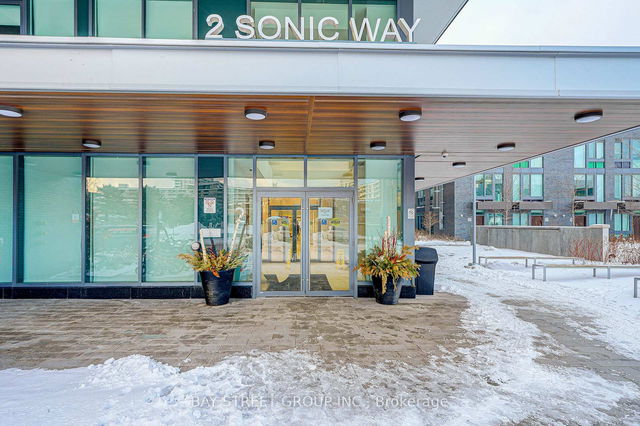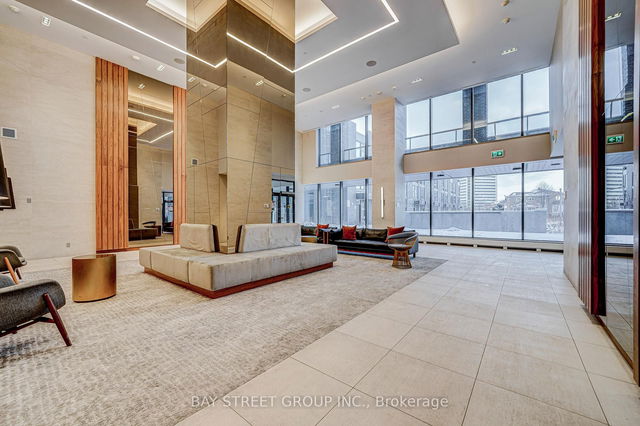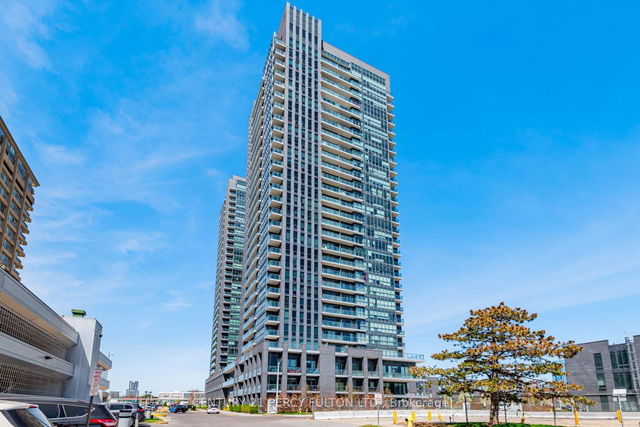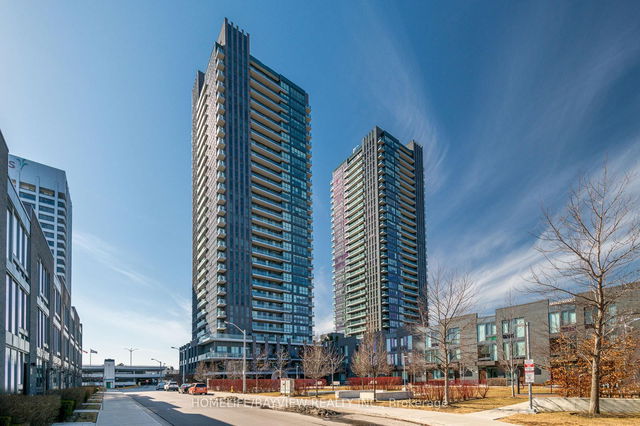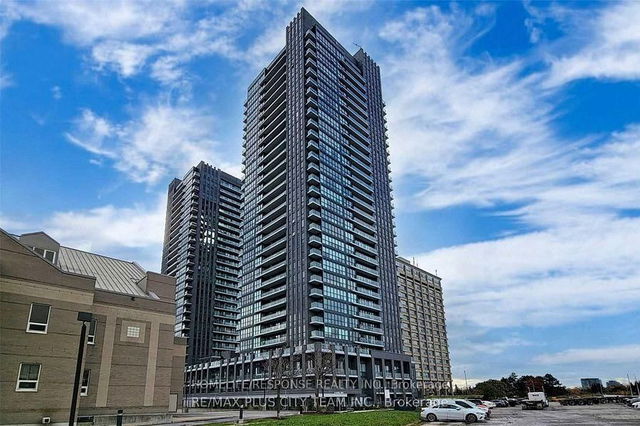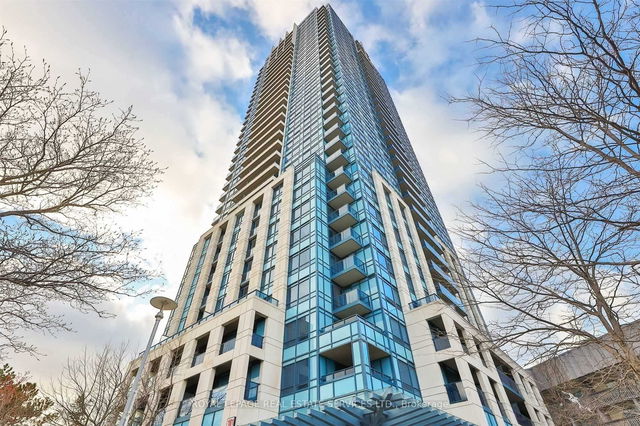Maintenance fees
$489.00
Locker
None
Exposure
W
Possession
2025-01-18T00:
Price per sqft
$936
Taxes
$2,381.91 (2024)
Outdoor space
Balcony, Patio
Age of building
2025 years old
See what's nearby
Description
Breath Taken Unblocked View .Step To The LRT ( Future Don Mills Station), Loblaw's Superstore, Walking Distance To Ontario Science Center, 5 Min Drive To Shops At Don Mills, Quick Access To DVP, Minutes From Downtown. One Of The Best & Fully Functional Floor Plans Featuring 1 Bdrm + Den, 2 Full Bath & Balcony. The Beautiful Complex Offers 25,000 Sq. Ft. Of Amenities, For Dog Lovers, A Dog Park & Pet Washing Station, An Outdoor Terrace With Cabanas, Bicycle Parking, Guest Suites, Steam Bath, Yoga Studio. One Parking Included. **EXTRAS** The entire unit has been freshly painted and cleaned.
Broker: BAY STREET GROUP INC.
MLS®#: C11919357
Property details
Neighbourhood:
Parking:
Yes
Parking type:
None
Property type:
Condo Apt
Heating type:
Forced Air
Style:
Apartment
Ensuite laundry:
-
Corp #:
TSCC-2818
MLS Size:
600-699 sqft
Listed on:
Jan 12, 2025
Show all details
Rooms
| Name | Size | Features |
|---|---|---|
Kitchen | 3.55 x 2.87 ft | |
Den | 2.44 x 2.01 ft | |
Primary Bedroom | 3.55 x 2.65 ft |
Show all
Instant estimate:
orto view instant estimate
$12,282
higher than listed pricei
High
$635,228
Mid
$612,272
Low
$586,628
Concierge
Gym
Party Room
Rec Room
Visitor Parking
Included in Maintenance Fees
Common Element
Building Insurance
Water
Parking
