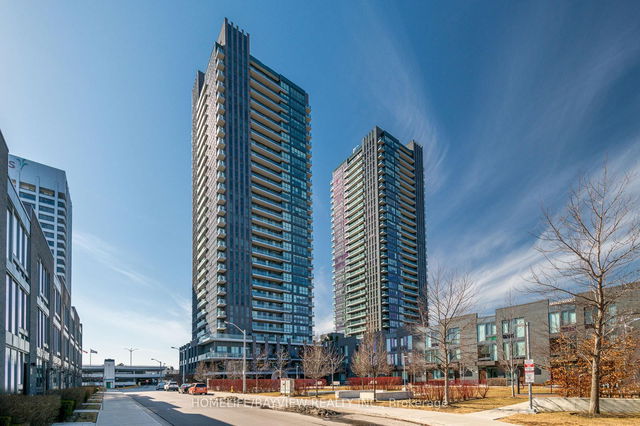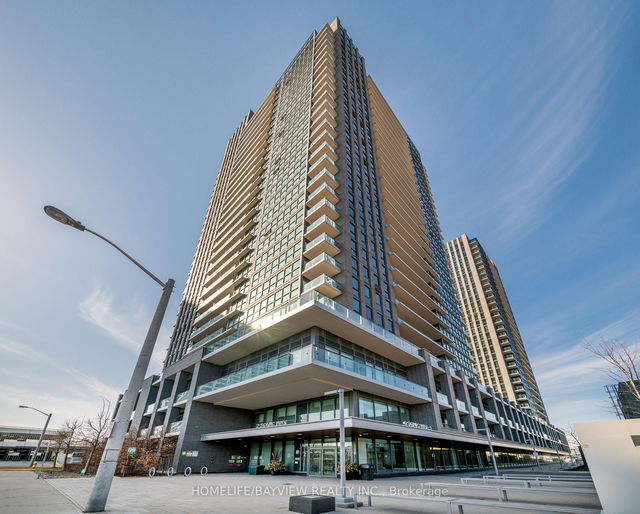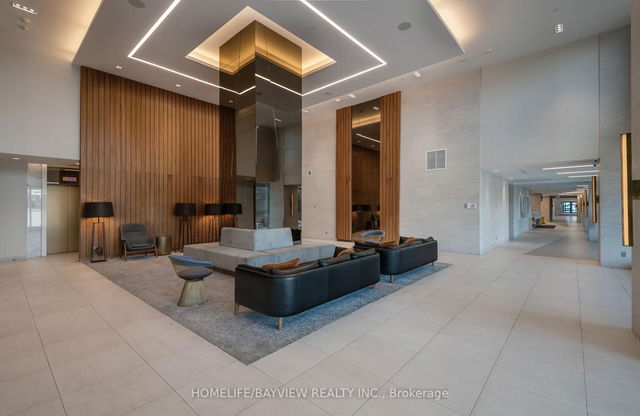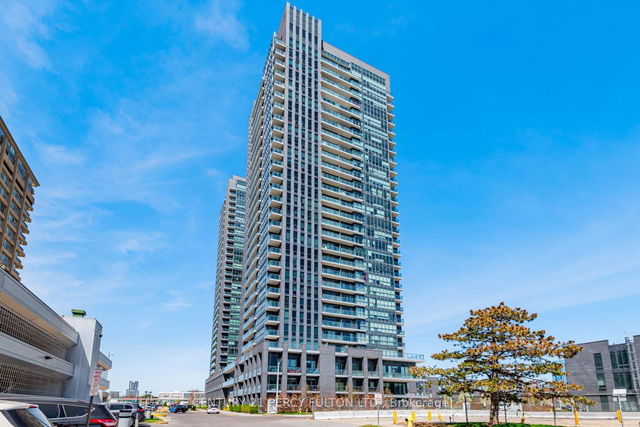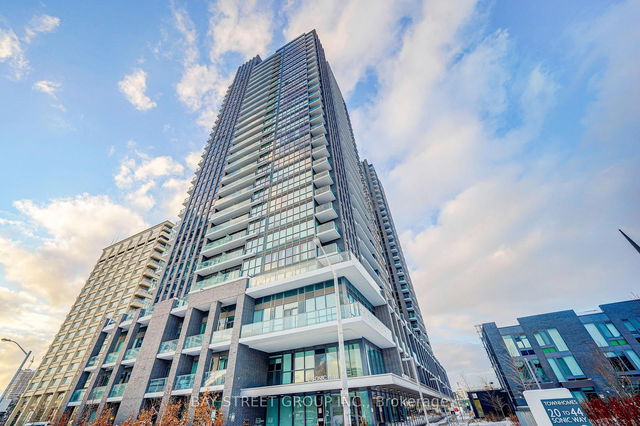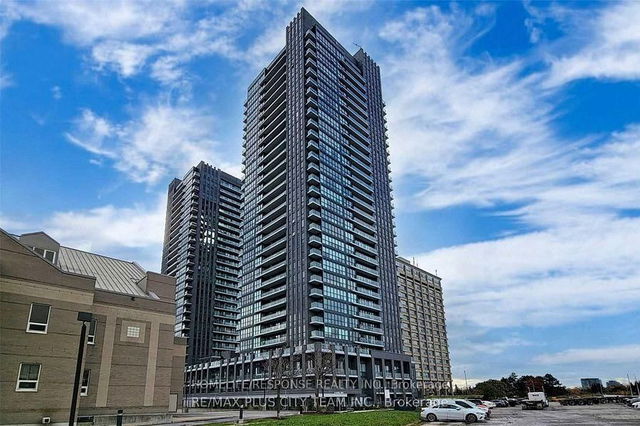| Name | Size | Features |
|---|---|---|
Kitchen | 7.42 x 2.90 ft | |
Dining Room | 7.42 x 2.90 ft | |
Den | 2.44 x 1.98 ft |

About 1806 - 2 Sonic Way
Located at 1806 - 2 Sonic Way, this North York condo is available for sale. It has been listed at $599900 since March 2025. This 640 sqft condo unit has 1+1 beds and 2 bathrooms.
Looking for your next favourite place to eat? There is a lot close to 2 Sonic Way, Toronto.Grab your morning coffee at Tim Hortons located at 843 Don Mills Rd. For grabbing your groceries, Real Canadian Superstore is a 3-minute walk.
Transit riders take note, 2 Sonic Way, Toronto is a short distance away to the closest public transit Bus Stop (Eglinton Ave East at Don Mills Rd East Side) with route Eglinton East, and route Eglinton East Night Bus. If you're driving from 2 Sonic Way, you'll have easy access to the rest of the city by way of Don Valley Parkway as well, which is only a 2-minute drive using on and off ramps on Wynford Dr.
- 2 bedroom condos for sale in East York
- 1 bedroom condos for sale in East York
- 3 bedroom condos for sale in East York
- 1 bed apartments for sale in East York
- 2 bed apartments for sale in East York
- 3 bed apartments for sale in East York
- Cheap condos for sale in East York
- Luxury condos for sale in East York
- apartments for sale in East York
