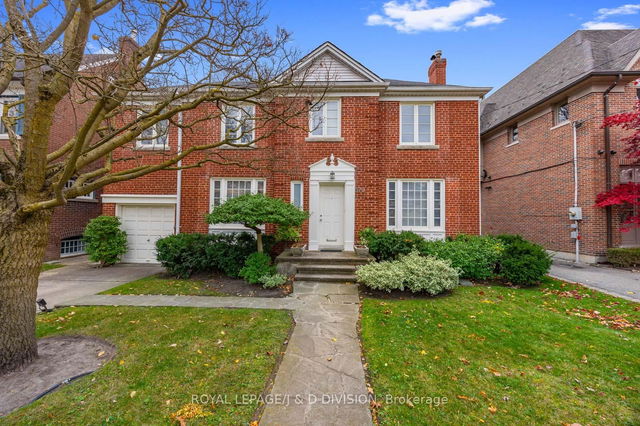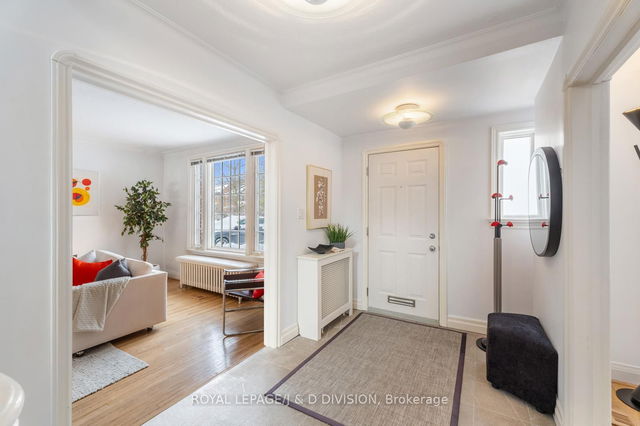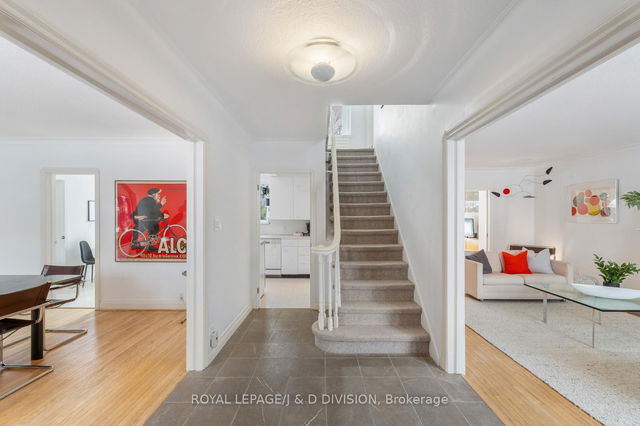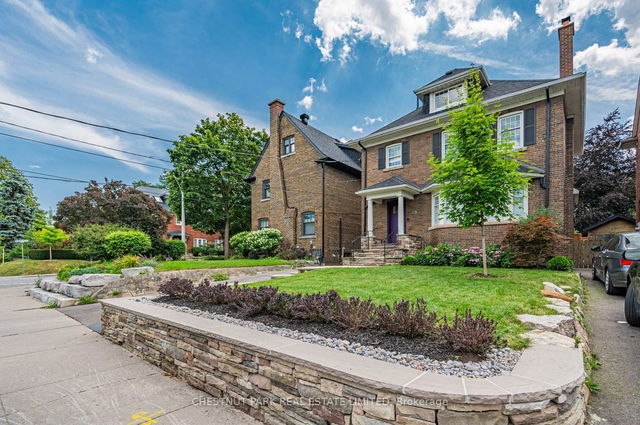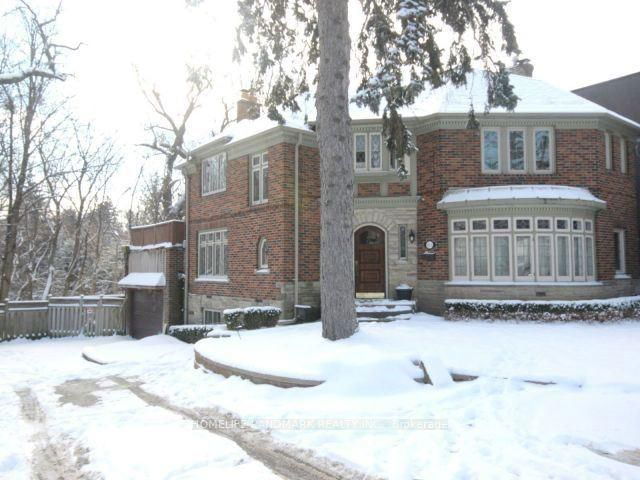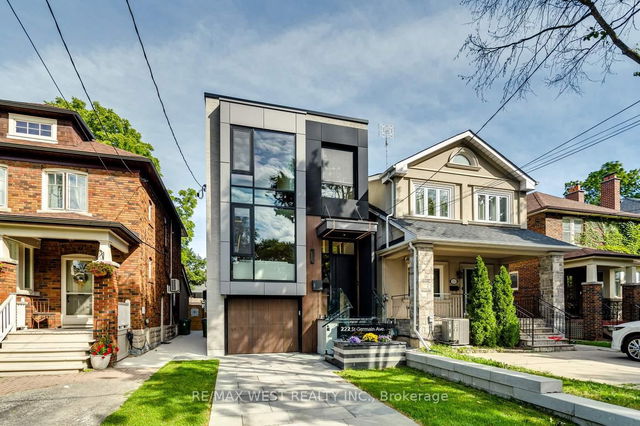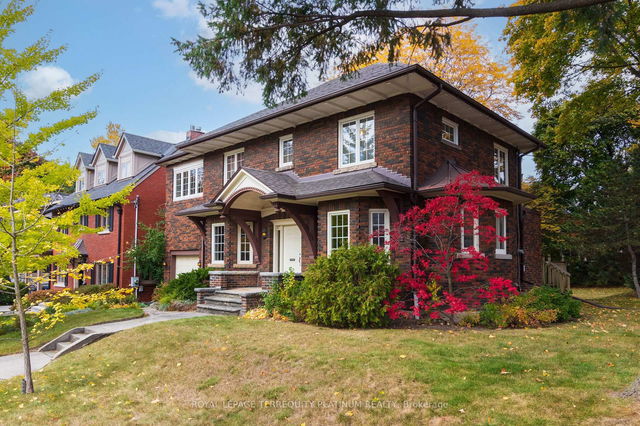Size
-
Lot size
10986 sqft
Street frontage
-
Possession
-
Price per sqft
$1,412 - $1,765
Taxes
$13,497.51 (2024)
Parking Type
-
Style
2-Storey
See what's nearby
Description
Well-located in Lytton Park on a 50 X 219.73 ft south-facing pool-sized lot, this stunning 4+1 bedroom, 3-bath family home, located in the John Ross Robertson school district, offers an exceptional lifestyle in midtown Toronto. Oak floors flow throughout the home and large windows flood the living and dining room with light. The heart of the home is a spacious family / breakfast room, anchored by a spectacular picture window that showcases breathtaking views of the expansive backyard framed by mature pines, offering unparalleled privacy. The walk-through kitchen is both practical and charming, featuring all essential appliances. A window above the sink allows for spectacular backyard views, while a cozy seating area creates an inviting spot for morning coffee. The second level offers a primary suite that boasts wall-to-wall mirrored closets, an updated 3-piece ensuite, and enough space for a private sitting area. Two other spacious bedrooms feature built-in desks and cabinets fostering an ideal study environment while a fourth bedroom currently functions as an office. An updated 4-pc bathroom serves the second floor. A finished lower level is complete with media room, guest bedroom / office, a 4-pc bathroom, and a functional laundry room equipped with AEG stackable washer and dryer and ample storage and folding space. Set in a peaceful, family-friendly neighborhood, nearby schools include John Ross Robertson JR PS, Glenview Sr PS, Havergal College, UCC, and Lawrence Park Collegiate Institute. This family home offers an unparalleled opportunity for comfortable, elegant living on one of Torontos most desirable streets.
Broker: ROYAL LEPAGE/J & D DIVISION
MLS®#: C12054591
Property details
Parking:
2
Parking type:
-
Property type:
Detached
Heating type:
Water
Style:
2-Storey
MLS Size:
2000-2500 sqft
Lot front:
50 Ft
Lot depth:
219 Ft
Listed on:
Apr 1, 2025
Show all details
Rooms
| Level | Name | Size | Features |
|---|---|---|---|
Second | Primary Bedroom | 5.79 x 3.53 ft | |
Main | Dining Room | 4.14 x 3.89 ft | |
Lower | Bedroom 5 | 3.56 x 2.62 ft |
Show all
Instant estimate:
orto view instant estimate
$315,717
lower than listed pricei
High
$3,347,827
Mid
$3,213,283
Low
$3,027,738
