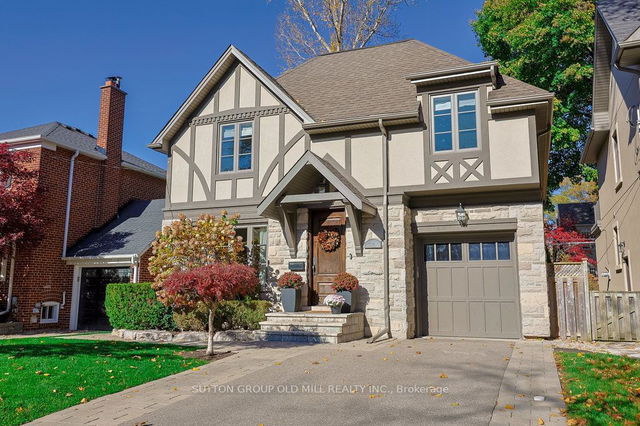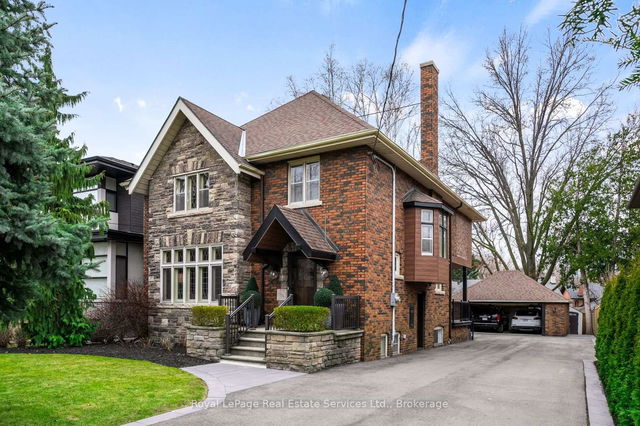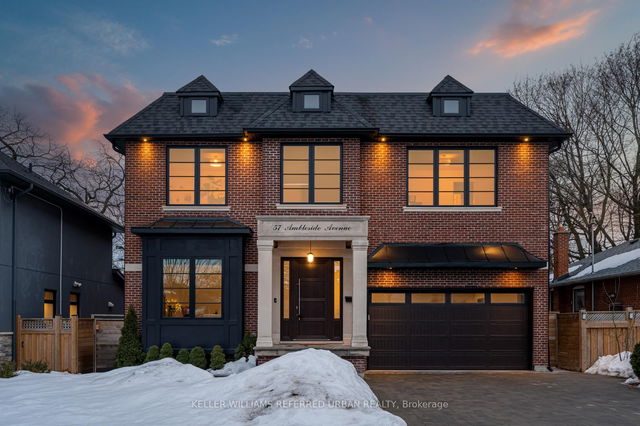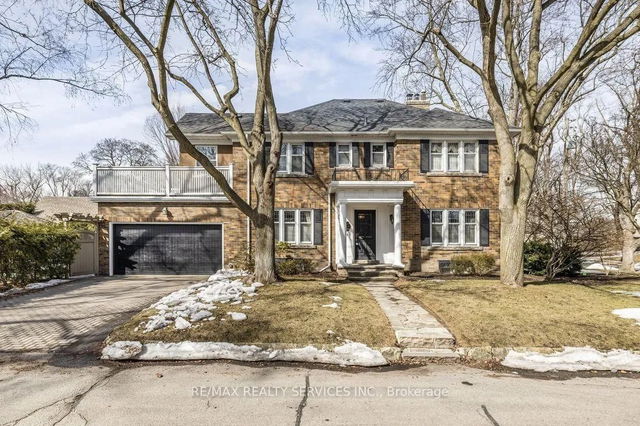Size
-
Lot size
6490 sqft
Street frontage
-
Possession
-
Price per sqft
-
Taxes
$13,318 (2025)
Parking Type
-
Style
2-Storey
See what's nearby
Description
Unveil The Chic Sophistication Of 29 Leland Ave, A Sanctuary Of Modern Luxury And Design. The Main Floor Features Large Principal Living And Dining Areas That Radiate Both Intimacy And Openness. The Eat-In Kitchen, A Culinary Dream, Is Outfitted With High-End Appliances Perfect For Casual Meals And Entertaining. This Space Extends To The Family Room, Which Opens Effortlessly To A Deck And Landscaped Yard, Promoting An Inviting Flow For Indoor-Outdoor Living In The Warmer Months. The Second Level Is Flooded With Natural Light From Skylights, Highlighting A Primary Suite With Walk-Out To Private Balcony, Gorgeous Ensuite, And Walk-In Closet, Plus Three Additional Bedrooms, Each With Their Own Ensuites, Offering Privacy And Comfort For Family And Guests, Alongside Convenient Upper-Floor Laundry. The Lower Level Adds An Extra Dimension Of Living Space With Heated Floors And Offers A Spacious Rec Room Featuring A Wet Bar With Koolatron Wine Fridge And Custom Built-Ins, Plus A Nanny Suite, Secondary Laundry Room, Bathroom, And Walkout To The Yard. High-Tech Convenience Is Integrated Throughout The Home With A Smart Home System, Central Vacuum, And Security Features, Including Access To The Built-In Double Garage And Exterior From The Lower Level. 29 Leland Ave Is The Epitome Of Elegance And Practicality, Positioned In A Popular Locale, A Family-Favourite Area Known For Its Scenic Landscapes And Proximity To Lush Parks And Trails, Restaurants, Shops, And More. The Perfect Choice For Those Seeking Luxury And Convenience In A Beautifully Designed Home. Must Be Seen!
Broker: HARVEY KALLES REAL ESTATE LTD.
MLS®#: W12057865
Property details
Parking:
6
Parking type:
-
Property type:
Detached
Heating type:
Forced Air
Style:
2-Storey
MLS Size:
-
Lot front:
55 Ft
Lot depth:
118 Ft
Listed on:
Apr 2, 2025
Show all details
Rooms
| Level | Name | Size | Features |
|---|---|---|---|
Main | Kitchen | 4.28 x 4.84 ft | |
Second | Primary Bedroom | 4.86 x 5.70 ft | |
Second | Bedroom 2 | 4.27 x 3.93 ft |
Show all
Instant estimate:
orto view instant estimate
$44,627
higher than listed pricei
High
$3,586,774
Mid
$3,442,627
Low
$3,243,839







