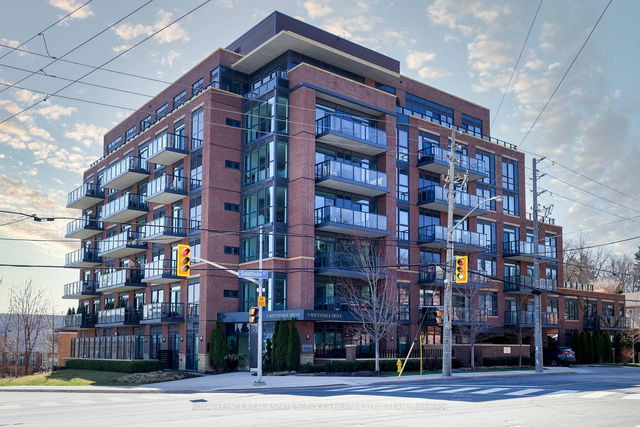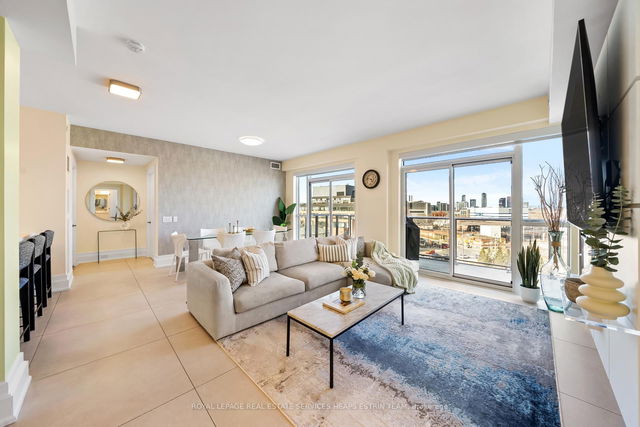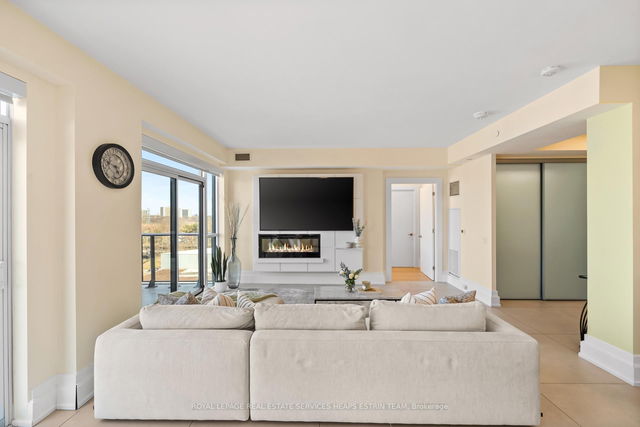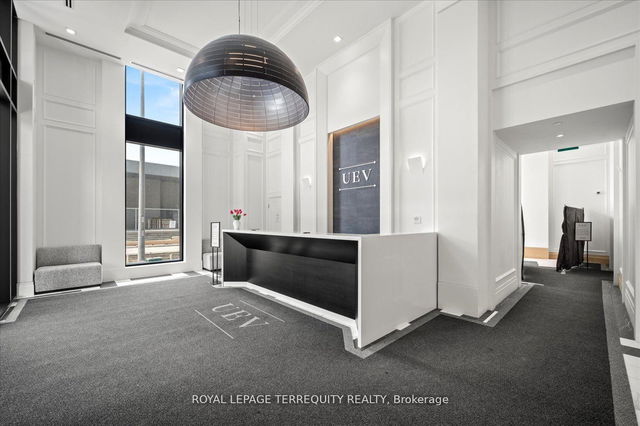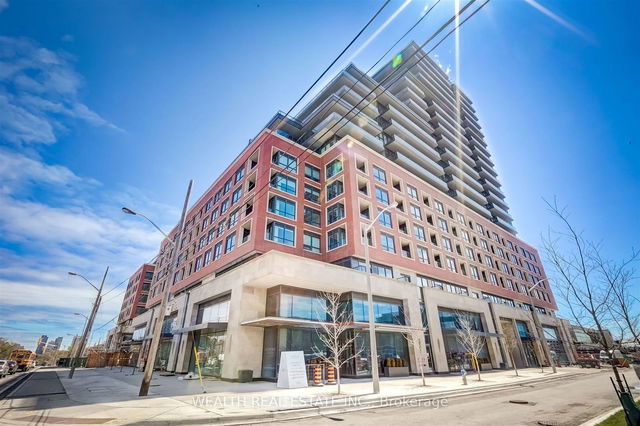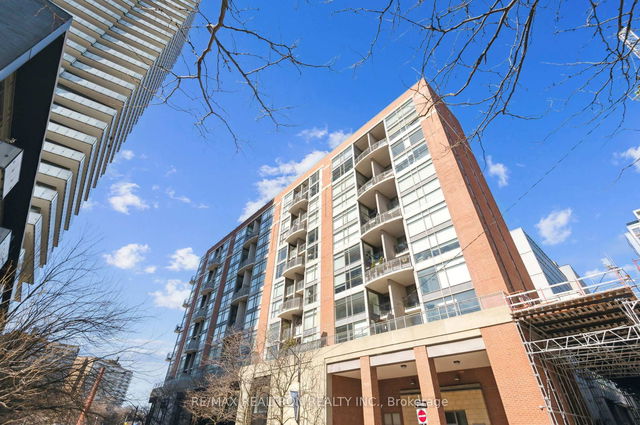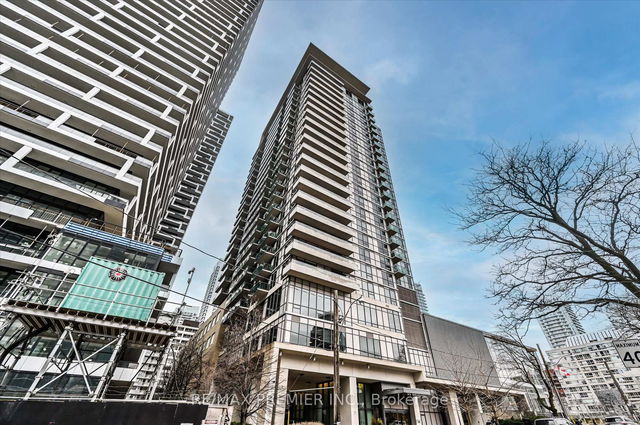Maintenance fees
$1,210.00
Locker
Owned
Exposure
E
Possession
-
Price per sqft
$1,214
Taxes
$6,265.94 (2024)
Outdoor space
Balcony, Patio
Age of building
-
See what's nearby
Description
This beautifully designed two-bedroom, two-bathroom suite is ideally located in the sought-after South Leaside neighbourhood. Offering the ideal split floor plan that blends style with practicality, this suite is expansive and spans over 1,136 square feet of refined living space. The suite features soaring ceilings, floor-to-ceiling windows, and a versatile, open-concept main living space. The bright foyer, with a coffered ceiling and double closet, sets the tone for a home that is both warm and welcoming. The open-concept living and dining area boasts seamless finishes, a sitting area enhanced by a built-in entertainment unit and fireplace with access to a private balcony with a gas hookup; the perfect outdoor space. The chef's kitchen boasts integrated Miele appliances, including a gas cooktop, a wall oven, a panelled refrigerator and dishwasher, and an oversized breakfast bar. The primary suite is privately tucked away, featuring a spacious walk-in closet and a beautiful five-piece ensuite with a double vanity and deep soaker tub. A large east-facing window fills the room with natural light. The second bedroom, in its own area, features a walk-in closet and access to a four-piece bathroom with a glass-enclosed shower and a conveniently placed laundry closet. There is an abundance of sunlight, making it an ideal space for guests or a home office. Leaside Manor offers many amenities, including a gym, a party room, a business centre, and a pet spa. High-end finishes such as motorized window shades and keyless entry provide comfort and convenience. Perfectly situated and just steps from all the shops and amenities on Laird and in Leaside Village, top-rated school district, parks, and transit. Wonderful sense of community.
Broker: ROYAL LEPAGE REAL ESTATE SERVICES HEAPS ESTRIN TEAM
MLS®#: C12045933
Property details
Neighbourhood:
Parking:
Yes
Parking type:
Underground
Property type:
Condo Apt
Heating type:
Heat Pump
Style:
Apartment
Ensuite laundry:
No
Corp #:
TSCC-2833
MLS Size:
1000-1199 sqft
Listed on:
Mar 27, 2025
Show all details
Rooms
| Name | Size | Features |
|---|---|---|
Dining Room | 4.75 x 3.00 ft | |
Primary Bedroom | 3.51 x 3.25 ft | |
Bedroom 2 | 3.38 x 3.05 ft |
Show all
Instant estimate:
orto view instant estimate
$6,179
lower than listed pricei
High
$1,424,292
Mid
$1,372,821
Low
$1,315,322
BBQ Permitted
Bike Storage
Business Centre (WiFi)
Gym
Party Room
Included in Maintenance Fees
Cable TV
Heat
Parking
Water
Common Element
Building Insurance
