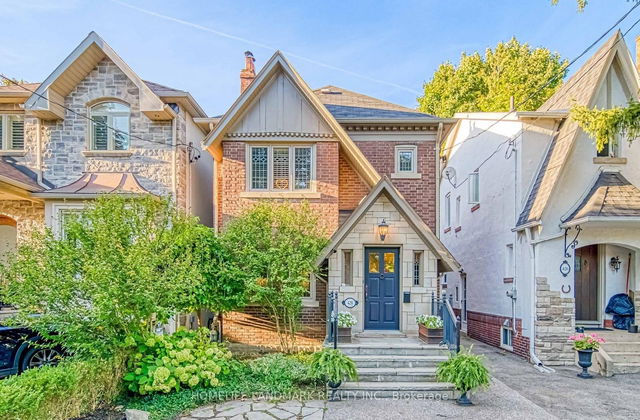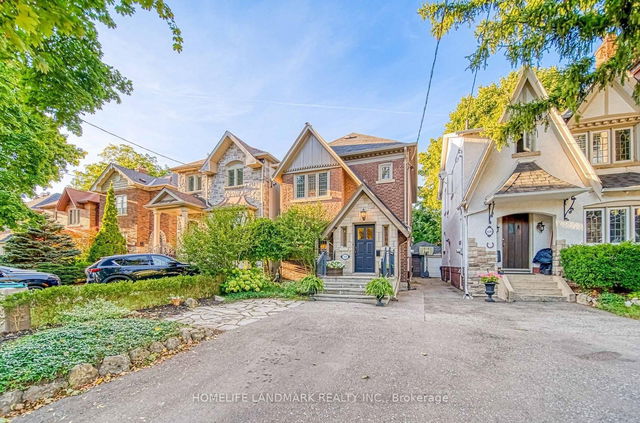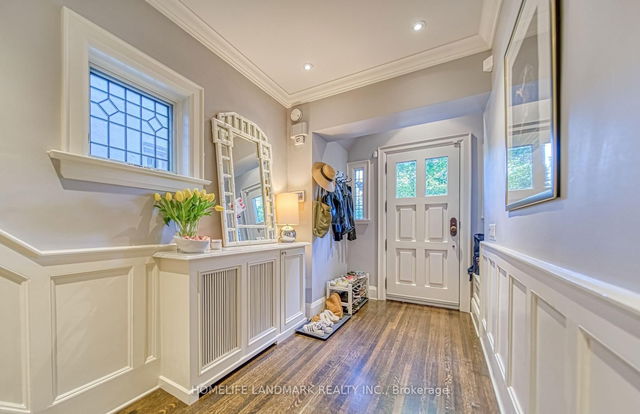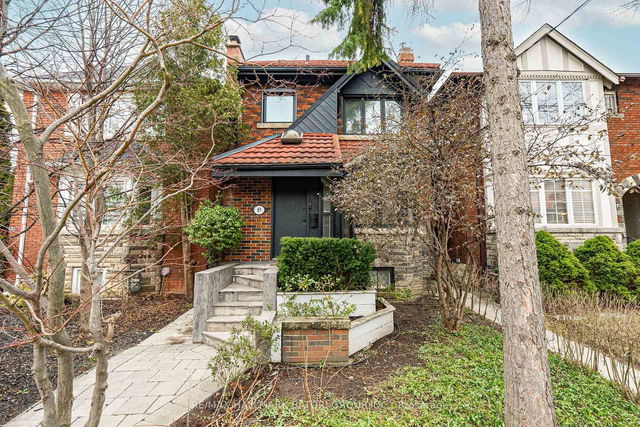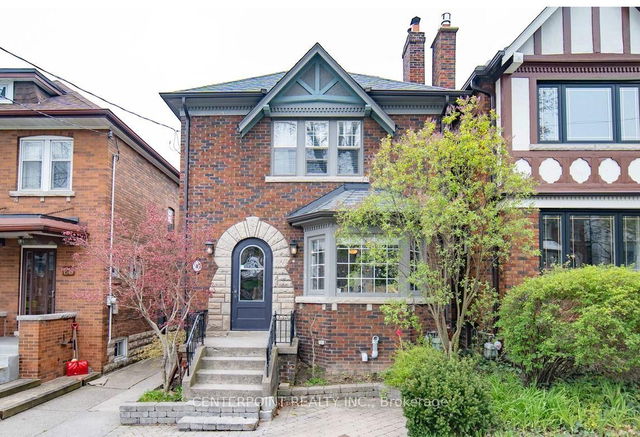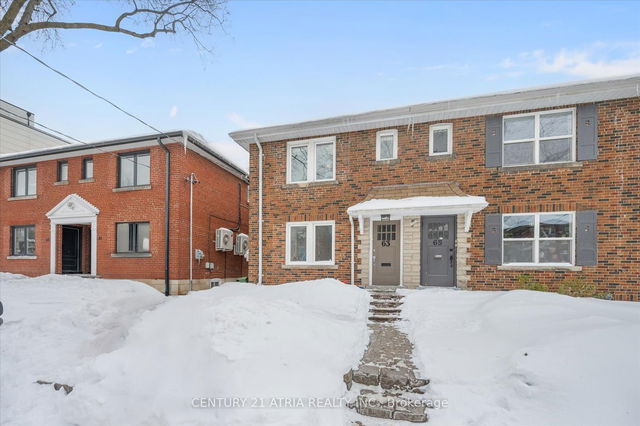Size
-
Lot size
3375 sqft
Street frontage
-
Possession
-
Price per sqft
-
Taxes
$9,155 (2024)
Parking Type
-
Style
2-Storey
See what's nearby
Description
Welcome to 428 Castlefield Ave., a classic 2-storey brick home in the upscale Allenby neighborhood. This detached home showcases timeless architectural details and craftsmanship. The front features a professionally hardscaped driveway with a legal parking pad, lead glass windows, and hardwood floors throughout. The main floor offers spacious rooms for entertaining, including a living room with a wood-burning fireplace and a large bay window, and a dining room that accommodates seating for ten. with a bright family room with large windows and access to a rear deck and private backyard. Upstairs are three bedrooms: a primary with balcony, two spacious bedrooms, . The renovated basement have a large recreation room, a spare bedroom, a bathroom, storage, and laundry. The separate entrance provides options for a nanny or in-law suite. Enjoy quiet residential living while being close to all amenities. Eglinton / Memorial Park, Beltline Trails nearby. Numerous shops, cafes, & restaurants. Yonge TTC / Eglinton LRT. Allenby PS, Glenview Sr. PS, North Toronto CI, and top private schools. Easy access to downtown & highways.
Broker: HOMELIFE LANDMARK REALTY INC.
MLS®#: C12058034
Property details
Parking:
2
Parking type:
-
Property type:
Detached
Heating type:
Radiant
Style:
2-Storey
MLS Size:
-
Lot front:
25 Ft
Lot depth:
135 Ft
Listed on:
Apr 2, 2025
Show all details
Rooms
| Level | Name | Size | Features |
|---|---|---|---|
Lower | Family Room | 6.01 x 4.55 ft | |
Second | Primary Bedroom | 4.92 x 3.35 ft | |
Second | Sitting | 2.65 x 2.63 ft |
Show all
Instant estimate:
orto view instant estimate
$68,115
higher than listed pricei
High
$2,038,020
Mid
$1,956,115
Low
$1,843,163
