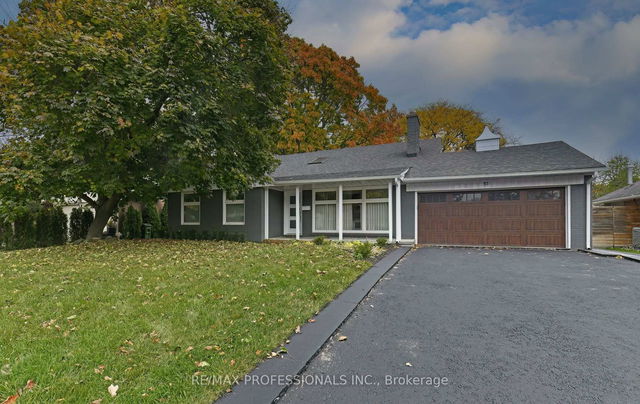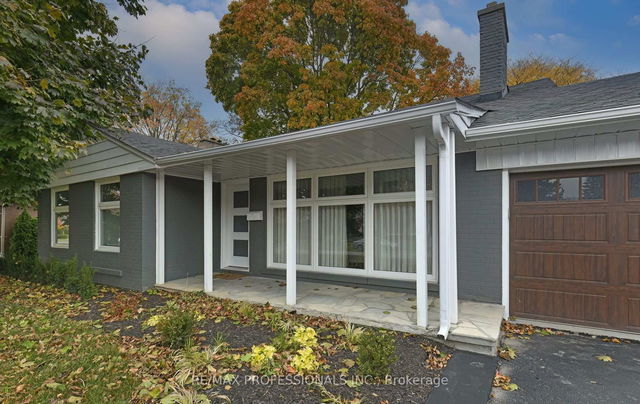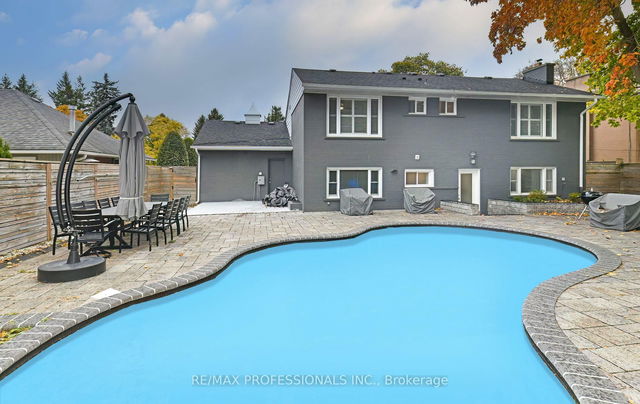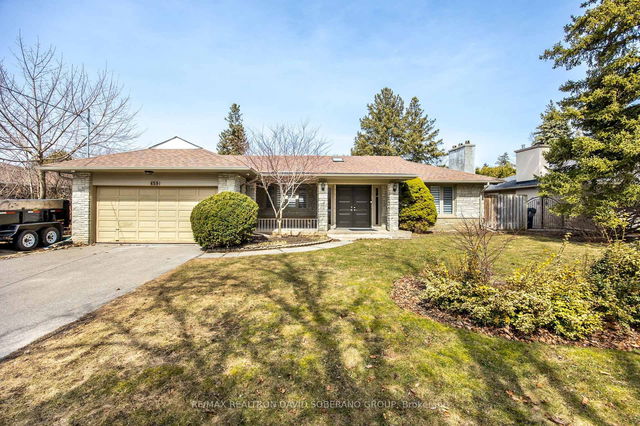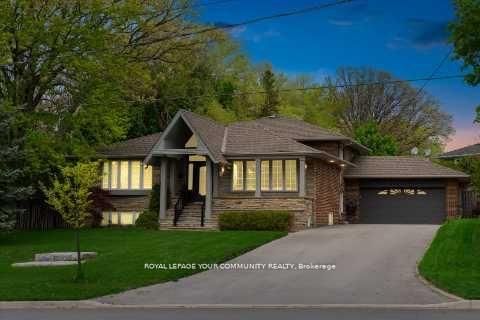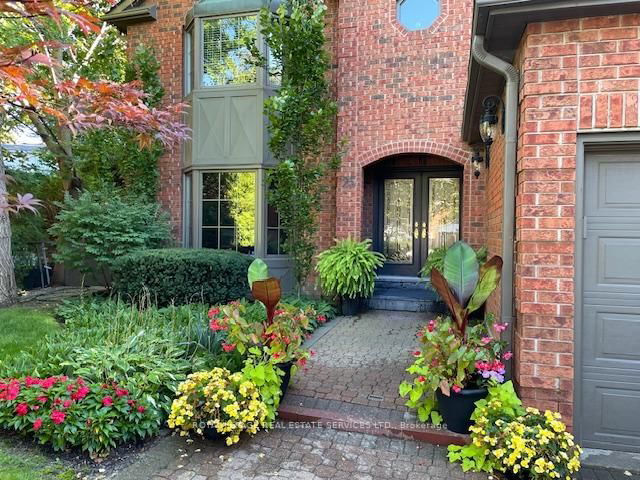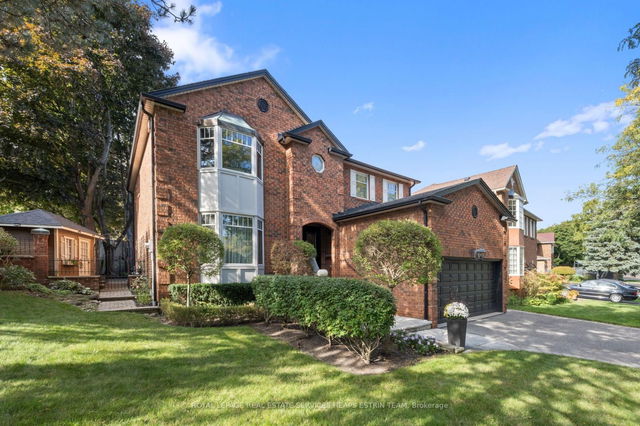Size
-
Lot size
8418 sqft
Street frontage
-
Possession
-
Price per sqft
-
Taxes
$9,098.47 (2024)
Parking Type
-
Style
Backsplit 4
See what's nearby
Description
Welcome to 53 Abilene Dr, an exceptional 4-bedroom, 3-bathroom home situated in the highly desirable Princess Anne Manor neighbourhood. This spacious 4-level backsplit showcases rich hardwood floors throughout, seamlessly paired with elegant porcelain tile in the bathrooms and foyers. Experience the joy of a large, open-concept, eat-in kitchen designed for both everyday living and hosting, or unwind in the beautifully hardscaped backyard, featuring a pristine inground saltwater pool ideal for entertaining and relaxation. Conveniently located just minutes from top-rated schools, picturesque parks, premier golf courses, and essential shopping, this home offers unparalleled access to key amenities while nestled in a peaceful, family-oriented setting. With a thoughtful layout, generous living spaces, and premium finishes, this property seamlessly blends comfort and sophistication for both families and entertainers. A truly must-see gem in a prime location! **EXTRAS** refrigerator, B/I Cooktop, Wall Oven, Hood vent, Soap Dispenser, DW & Mwave. washer, dryer, WCovs, ELFS, garden shed, Bsmt refrigerator. Saltwater Pool Equip & Creepy Crawler, AGDO+1Remote; OwnedTankless Water Heater. FamRm TV & Mount.
Broker: RE/MAX PROFESSIONALS INC.
MLS®#: W10410973
Property details
Parking:
6
Parking type:
-
Property type:
Detached
Heating type:
Forced Air
Style:
Backsplit 4
MLS Size:
-
Lot front:
69 Ft
Lot depth:
122 Ft
Listed on:
Nov 4, 2024
Show all details
Rooms
| Level | Name | Size | Features |
|---|---|---|---|
Flat | Living Room | 6.49 x 4.11 ft |
Instant estimate:
orto view instant estimate
$66,348
lower than listed pricei
High
$2,377,188
Mid
$2,281,652
Low
$2,149,902
