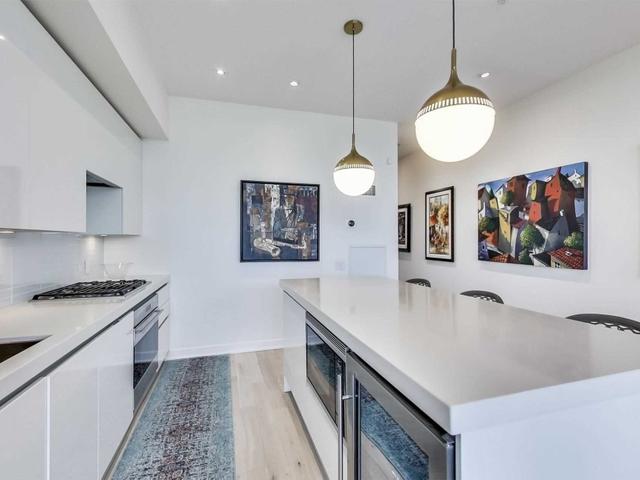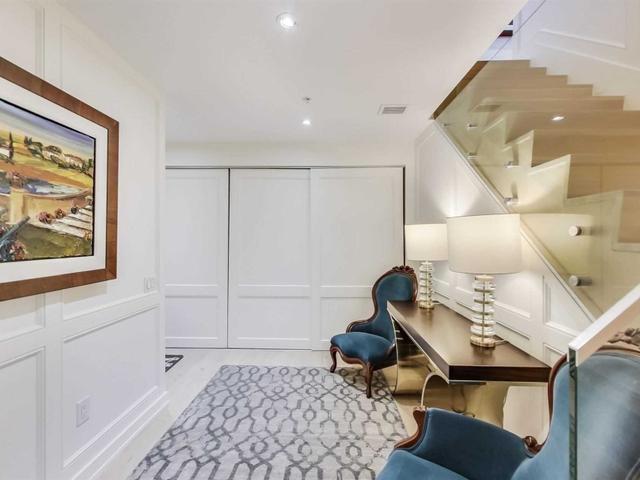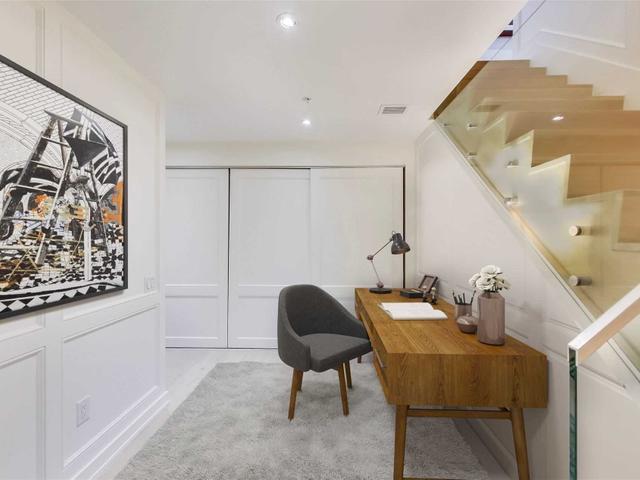EXTRAS: Wolf And Sub-Zero Appl. Transit & The Best Restaurants At Your Door-Step. Parking And Locker Incl. Ask About A 2nd Parking Spot. Convert Fam. Rm To Nursery Or 2nd Bed. A Must See!
| Name | Size | Features |
|---|---|---|
Foyer | 12.3 x 10.7 ft | Wainscoting, Hardwood Floor, B/I Closet |
Powder Rm | Unknown | 2 Pc Bath, B/I Vanity, Marble Floor |
Kitchen | 12.8 x 12.4 ft | Hardwood Floor, Centre Island, B/I Appliances |






