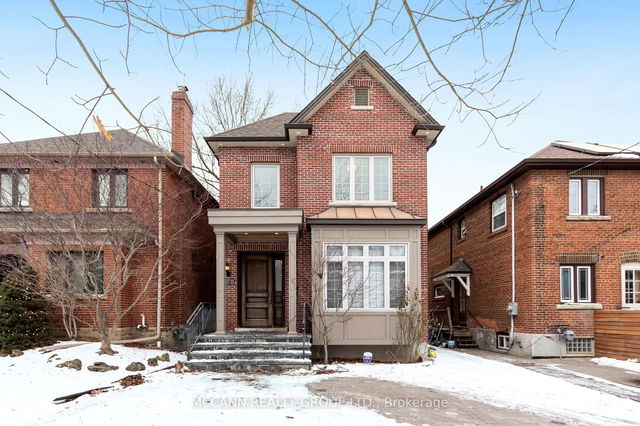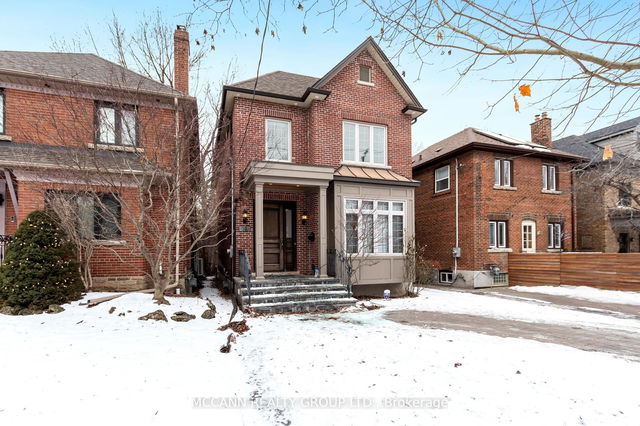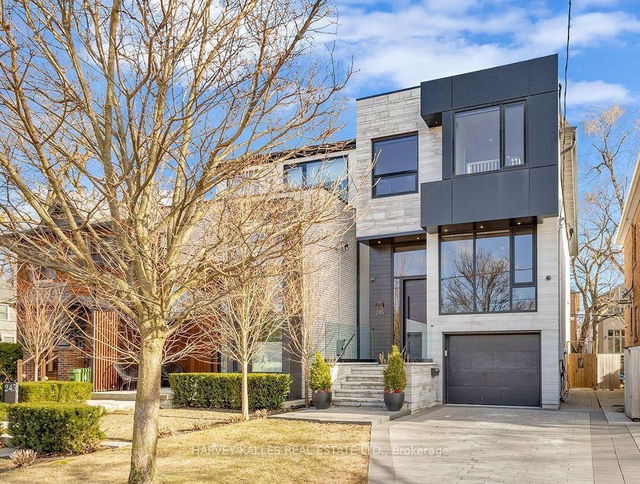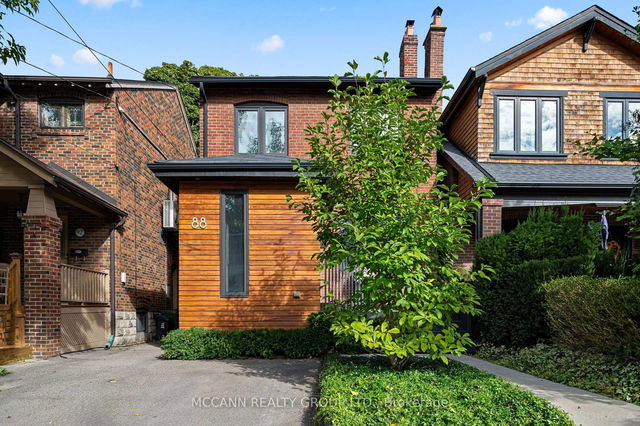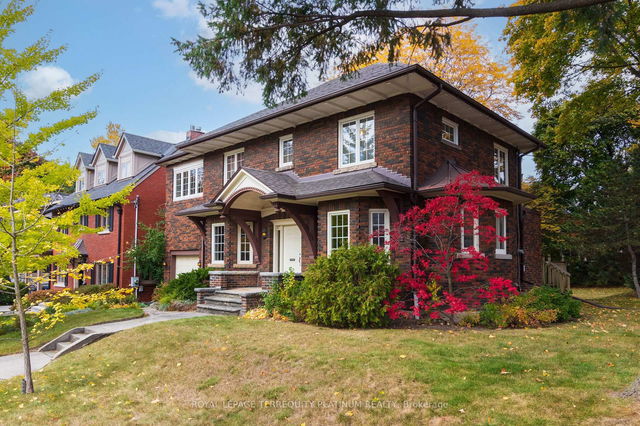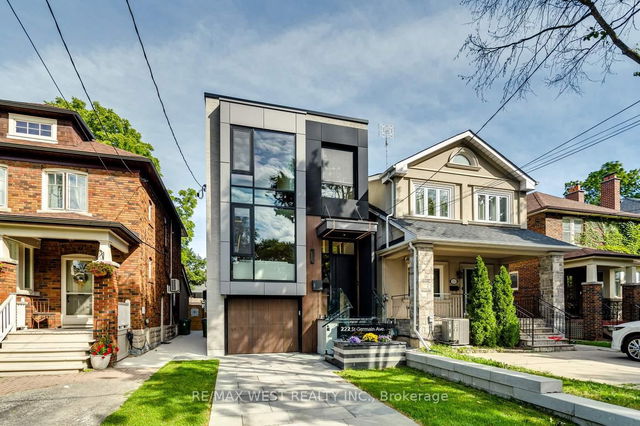| Level | Name | Size | Features |
|---|---|---|---|
Flat | Living Room | 4.63 x 4.76 ft | |
Flat | Family Room | 5.02 x 5.18 ft | |
Flat | Dining Room | 3.16 x 4.76 ft |

About 78 Chudleigh Avenue
Located at 78 Chudleigh Avenue, this Toronto detached house is available for sale. It was listed at $3289000 in January 2025 and has 4+1 beds and 4 bathrooms.
There are a lot of great restaurants around 78 Chudleigh Ave, Toronto. If you can't start your day without caffeine fear not, your nearby choices include Tim Hortons. Nearby grocery options: George's Independent City Market is only a 4 minute walk.
If you are looking for transit, don't fear, 78 Chudleigh Ave, Toronto has a public transit Bus Stop (Lawrence Ave West at Greer Rd) a short walk. It also has route Sunnybrook, route Lawrence-donway, and more close by. Residents of 78 Chudleigh Ave also have decent access to Hwy 401, which is within a few minutes drive getting on and off at Avenue Rd.
- 2 bedroom condos for sale in Midtown
- 1 bedroom condos for sale in Midtown
- 3 bedroom condos for sale in Midtown
- 1 bed apartments for sale in Midtown
- 2 bed apartments for sale in Midtown
- 3 bed apartments for sale in Midtown
- Cheap condos for sale in Midtown
- Luxury condos for sale in Midtown
- apartments for sale in Midtown
