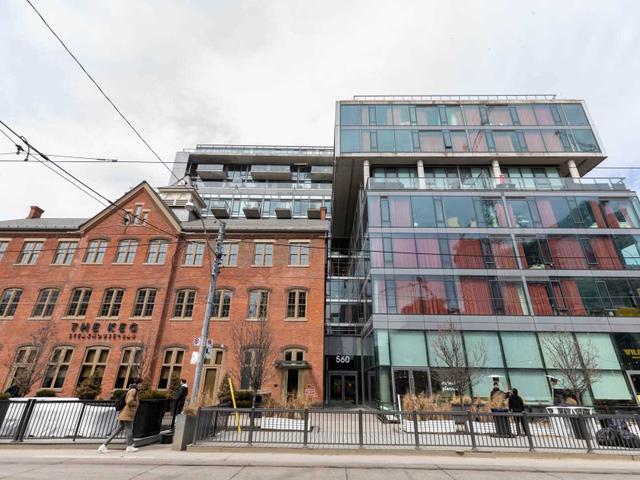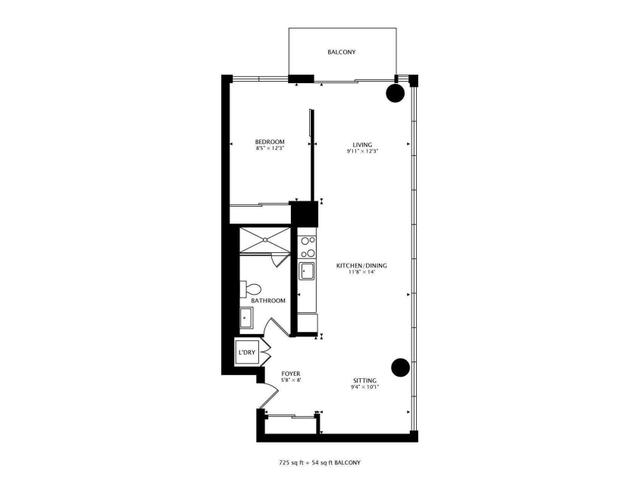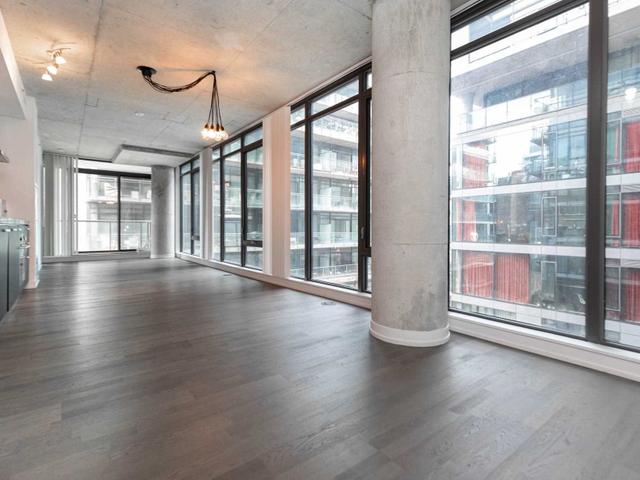EXTRAS: S/S Fridge, Microwave & Oven. Glass Cooktop, Built-In Dishwasher, Washer & Dryer. Exclusions: Kitchen Island & Blinds. Tenant On A M2M Term Paying $2074.60, Willing To Stay. Photos From Identical La Sale, Unit #429. Offers Anytime.
| Name | Size | Features |
|---|---|---|
Kitchen | 14.1 x 11.8 ft | Combined W/Dining, Stainless Steel Appl, Hardwood Floor |
Dining | 14.1 x 11.8 ft | Combined W/Kitchen, Window, Hardwood Floor |
Living | 12.1 x 9.8 ft | Open Concept, W/O To Balcony, Hardwood Floor |
Included in Maintenance Fees








