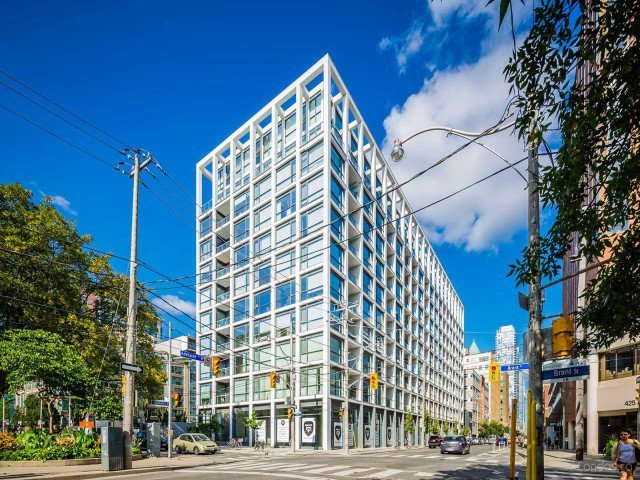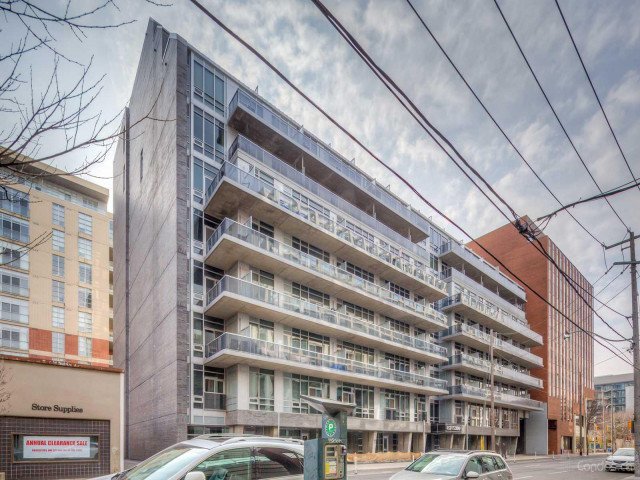Search for real estate by price, bedroom, or property type. View all the latest MLS® listings.






















































Market Overview
The market for properties for sale in Toronto continues to attract attention from buyers who value both lifestyle and long-term potential. With 297 active listings currently available, there is a healthy snapshot of what’s on offer—ranging from entry-level options to premium properties, depending on the current mix. The average listing price sits at $831,892, offering a clear benchmark for comparing homes and evaluating value across different styles, sizes, and pockets of the community. On average, properties are spending 47 days on the market, which provides helpful insight into overall pace and competition. Whether conditions are trending upward or easing, it can influence negotiation strategies, timing, and expectations around final sale prices. Taken together, these signals help paint a clearer picture of how properties in Toronto are performing right now—an essential starting point for anyone planning to buy for sale with confidence.
Browse Listings
Exploring the 297 available properties for sale in Toronto is one of the best ways to understand what fits both budget and lifestyle. Inventory can include a wide range of layouts, finishes, and setting types, making it possible to compare homes side-by-side and identify which features matter most—such as size, outdoor space, parking arrangements, or overall condition.
Because this page is focused on properties for sale, visitors can quickly narrow down options, revisit favourites, and track new listings as they appear. The appeal of Toronto often comes from its overall feel and day-to-day convenience, and browsing active listings helps bring that to life by showing what’s available right now in real time.
Pricing Insights
Pricing for properties for sale in Toronto is shaped by a combination of property type, size, condition, and the specific location within the broader area. The current average list price is $831,892, which serves as a useful midpoint when comparing individual listings. Buyers who like to evaluate value across homes with different layouts often look to the average price per square foot—currently $968—as a quick way to assess how pricing aligns with space and finish level.
Square footage can further influence perceived value, and the average home size is 860 sqft. While list prices can vary widely, combining price, size, and price-per-square-foot data helps shoppers make more informed comparisons.
Average Prices by Bedroom
Bedrooms Avg. Price Listings Studio $410,829 7 1 Bed $613,039 175 2 Beds $1,023,161 102 3+ Beds $2,503,991 13 Living in the Area
Living in Toronto appeals to people who want a balance of comfort, convenience, and a strong sense of community. The area’s overall character can be experienced through its streetscapes, housing mix, and the everyday rhythm of local life. Some residents prioritize walkability and the ability to run errands or meet friends without relying heavily on a vehicle, while others value having quieter residential pockets that still feel connected to broader services and employment hubs.
Community feel is often a deciding factor for buyers considering a move. Many look for places where neighbours take pride in their homes, where the streets feel welcoming at different times of day, and where there is a sense of continuity that makes it easy to picture settling in. Housing options can accommodate a variety of lifestyles—from first-time buyers who want a manageable space to move-up buyers seeking more room to grow. For those comparing properties, the goal is often to find the right blend of layout, maintenance expectations, and proximity to daily needs.
Another draw is flexibility: buyers may be looking for a home office setup, room for visiting family, or simply a floor plan that fits evolving routines. Over time, priorities can change, and many shoppers evaluate properties not just for today but for how well they can adapt. Taken as a whole, Toronto offers a lifestyle framework that can suit different stages of life—making it a place many consider when searching for properties for sale for sale.
Market Trends
To understand how the current market compares over time, the table below summarizes key trend indicators for properties for sale in Toronto.
Market Trends
Period Avg. Price Listings Avg. DOM Current $831,892 297 47 days Last 12 Months $726,950 11,827 32 days Last 90 Days $689,087 2,698 38 days Top Areas
Toronto can include multiple pockets with their own feel and housing mix. Reviewing top sub-areas can help narrow the search and highlight where current opportunities are concentrated.
Frequently Asked Questions
What is the average price of properties for sale in Toronto?
The current average listing price for properties for sale in Toronto is $831,892. This figure is a helpful baseline, but individual prices can vary based on size, condition, and where a property is located within the area.
How many properties for sale are available in Toronto right now?
There are currently 297 active listings for properties for sale in Toronto. Inventory levels can influence negotiating power and how quickly well-priced homes move, so many buyers monitor this number as they refine their search and watch for new properties coming to market.
How long do properties typically take to sell in Toronto?
On average, listings spend 47 days on the market. Days on market can change with seasonality and pricing strategy, and it may vary by bedroom count, condition, and overall demand. Tracking 47 days can help buyers set realistic expectations for how quickly they may need to act when a suitable listing appears. This indicator can help show whether pricing is generally rising, stabilizing, or easing compared to a prior period. Even with broader trends, each listing is unique, so it’s smart to compare individual homes against current market data—such as $831,892, 297, and 47 days—when deciding on timing and offer strategy.
You are not far from Tim Hortons for that morning caffeine fixand if you're not in the mood to cook, Swiss Chalet Rotisserie & Grill, Extreme Pita and Leaside Pizza are near this property.
Access to Don Valley Parkway is within a few minutes drive away, making it easy for those driving to get into and out of the city getting on and off at Wynford Dr.

















































